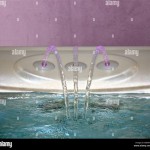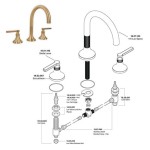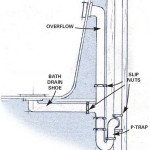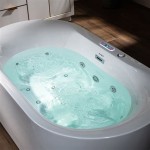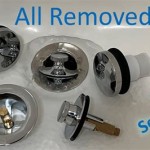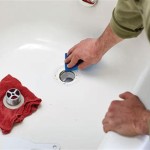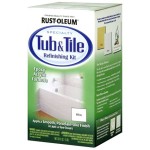Turn Your Bathtub Into a Walk-In Shower: A Comprehensive Guide
For many homeowners, the standard bathtub presents accessibility challenges, particularly as they age or experience mobility limitations. The high tub wall can be difficult to step over, leading to an increased risk of falls. Converting a bathtub into a walk-in shower is a popular solution that not only enhances safety but also modernizes the bathroom and can increase property value.
This article provides a detailed overview of the process involved in transforming a traditional bathtub into a walk-in shower, covering various aspects such as planning, preparation, installation, and cost considerations. It aims to equip homeowners with the information needed to make informed decisions about this renovation project.
Assessing the Need and Defining Objectives
Before initiating the conversion, a thorough assessment of the homeowner's needs and desired outcomes is crucial. This involves identifying the specific challenges posed by the existing bathtub and defining the functionalities and aesthetic characteristics of the intended walk-in shower.
Considerations should include the user's physical limitations, such as balance issues, joint pain, or limited mobility. If accessibility is a primary concern, features like grab bars, built-in seating, and a low-threshold entry should be prioritized. Determine the preferred size and layout of the shower area, considering factors like available space and personal preferences. Decide on the desired style and finish of the shower fixtures, tiles, and other components to ensure the new shower aligns with the overall bathroom décor.
Furthermore, it's necessary to evaluate the existing plumbing and electrical systems to determine if any modifications are required. This may involve relocating plumbing lines, adding electrical outlets for lighting or shower accessories, or upgrading the ventilation system to accommodate the increased moisture generated by the shower. A professional plumber and electrician can provide valuable insights and recommendations in this regard.
Setting clear objectives at the outset will help guide the design and installation process, ensuring that the final result meets the homeowner's needs and expectations.
Planning and Design Considerations
Once the assessment is complete, the next step is to develop a detailed plan for the walk-in shower conversion. This involves selecting the appropriate shower base, walls, door (or lack thereof), and fixtures. Careful attention should be paid to the design and layout to ensure both functionality and aesthetic appeal.
The shower base is a critical component, as it forms the foundation of the walk-in shower. Options include prefabricated shower pans, which are typically made of acrylic or fiberglass, and custom-built bases, which allow for greater design flexibility. When selecting a shower base, consider the size, shape, and threshold height. A low-threshold or curbless entry is highly recommended for accessibility, as it eliminates the need to step over a barrier. Ensure the shower base is properly sloped to facilitate drainage and prevent water accumulation.
The shower walls can be constructed from various materials, including tile, acrylic panels, and fiberglass. Tile offers a wide range of design options and is highly durable, but it requires regular maintenance to prevent grout stains and mildew. Acrylic panels are a low-maintenance alternative that is easy to clean and install. Fiberglass is a budget-friendly option, but it is less durable than tile or acrylic.
The choice of shower door depends on the layout of the bathroom and the desired level of privacy. Options include hinged doors, sliding doors, and frameless glass panels. A doorless entry, also known as a walk-through shower, is a popular choice for its accessibility and minimalist aesthetic. However, it requires careful planning to prevent water from splashing outside the shower area.
Shower fixtures, such as showerheads, faucets, and controls, should be selected based on personal preference and functionality. Options include standard showerheads, rain showerheads, handheld showerheads, and body sprays. Consider installing thermostatic mixing valves to maintain a consistent water temperature and prevent scalding. Grab bars should be strategically placed within the shower area to provide stability and support.
The design should adhere to all applicable building codes and regulations. Consult with a qualified contractor or architect to ensure the plan is structurally sound and complies with accessibility standards.
The Installation Process: A Step-by-Step Guide
The installation process for converting a bathtub into a walk-in shower typically involves several stages, including demolition, plumbing and electrical work, framing, waterproofing, tiling, and fixture installation. Depending on the complexity of the project, it may be necessary to hire professional contractors to perform some or all of these tasks.
The first step is to remove the existing bathtub and surrounding wall surfaces. This may involve disconnecting plumbing lines and electrical wiring. Exercise caution during demolition to avoid damaging adjacent walls, floors, and fixtures. Dispose of the removed materials properly.
Next, any necessary plumbing and electrical modifications should be made. This may involve relocating drainpipes, water supply lines, or electrical outlets. Ensure all connections are properly sealed and comply with local codes. It is generally advisable to engage a licensed plumber and electrician for this phase of the project.
If the shower walls require framing, construct a sturdy frame using pressure-treated lumber. Ensure the frame is level and plumb to provide a solid foundation for the wall surfaces. Install blocking to support grab bars and other accessories.
Waterproofing is a critical step in preventing water damage and mold growth. Apply a waterproof membrane to the shower walls and floor, paying particular attention to seams and corners. Use a high-quality waterproofing product that is specifically designed for use in wet areas. Allow the membrane to dry completely before proceeding to the next step.
If tiling the shower walls and floor, apply a layer of thin-set mortar and carefully set the tiles in place. Use spacers to ensure consistent grout lines. Allow the mortar to cure completely before applying grout. Seal the grout to prevent stains and water penetration.
Finally, install the shower fixtures, including the showerhead, faucet, controls, and grab bars. Connect the plumbing lines and electrical wiring. Test all fixtures to ensure they are functioning properly. Install the shower door or glass panels, if applicable.
Once the installation is complete, thoroughly clean the shower area and inspect for any leaks or imperfections. Make any necessary adjustments or repairs. The new walk-in shower is now ready for use.
Cost Considerations and Budgeting
The cost of converting a bathtub into a walk-in shower can vary significantly depending on factors such as the size and complexity of the project, the materials used, and the labor costs. It is important to develop a realistic budget before starting the project and to obtain multiple quotes from contractors to ensure you are getting a fair price.
Some of the key cost components include:
- Demolition and removal of the existing bathtub and surrounding surfaces.
- Plumbing and electrical modifications.
- Framing and waterproofing.
- Shower base and wall materials (tile, acrylic, fiberglass).
- Shower fixtures (showerhead, faucet, controls, grab bars).
- Shower door or glass panels.
- Labor costs for contractors (plumber, electrician, tile installer).
- Permits and inspection fees.
The cost of a basic walk-in shower conversion can range from $5,000 to $10,000, while a more elaborate project with custom features and high-end materials can cost $15,000 or more. Consider obtaining multiple quotes from reputable contractors and carefully reviewing the details of each quote before making a decision.
Explore financing options such as home equity loans or personal loans to help cover the cost of the renovation. Some government programs and local charities may also offer financial assistance for accessibility modifications.
Investing in a walk-in shower can improve the quality of life for individuals with mobility challenges and can also increase the value of the home. Proper planning and budgeting are essential to ensure a successful and cost-effective project.

Master Bathroom Renovation Converting A Bathtub Into Walk In Shower Our Handcrafted Life

Transform Your Bathtub Into A Walk In Shower Budget Friendly Diy Project

Pros And Cons Of Walk In Showers Naperville Il

How Much Does A Tub To Shower Conversion Cost

7 Tricks To Turn A Tub Into Walk In Shower

How To Convert A Tub Surround Walk In Shower Bathroom Renovation

Tub To Shower Conversion A Great Aging In Place Project

Bathroom Remodel Removed Garden Tub To Make Room For A Walk In Shower Without Door

Sweeten Bathtub To Shower Conversions That Add Style Space

How Much Does A Tub To Shower Conversion Cost 2025
Related Posts

