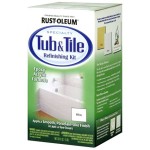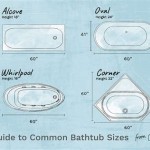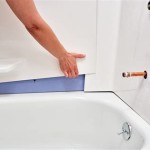Sunken Bathtubs with Steps and Stairs: Design, Considerations, and Implementation
Sunken bathtubs, also known as Roman tubs, offer a unique bathing experience by integrating the tub directly into the floor. This creates a seamless and luxurious aesthetic, often reminiscent of spa-like settings. The incorporation of steps and stairs is crucial for accessibility and safety, particularly as the depth of a sunken tub can pose challenges for entering and exiting. This article will explore the design considerations, practical implications, and implementation details for incorporating steps and stairs into a sunken bathtub design.
The allure of a sunken bathtub lies in its visual appeal. It creates a sense of spaciousness and minimalism, as the tub's outline effectively disappears into the floor. This design choice can dramatically transform a bathroom, elevating it from a functional space to a personal sanctuary. However, the implementation requires careful planning and adherence to building codes to ensure both safety and functionality.
A well-designed sunken bathtub with steps and stairs not only enhances the aesthetics of the bathroom but also significantly improves accessibility. This is especially important for individuals with mobility issues, aging individuals, or anyone seeking a more comfortable and convenient bathing experience. The integration of steps provides a gradual transition into the tub, reducing the risk of slips and falls. Moreover, the steps can serve as a seating area within the bathroom, adding to its overall functionality and appeal.
Key Point 1: Design Considerations for Steps and Stairs
The design of the steps and stairs leading into a sunken bathtub is paramount to both safety and aesthetic integration. Several factors must be considered, including the number of steps required, the rise and run of each step, the materials used, and the overall integration with the bathroom's design aesthetic.
The number of steps needed depends primarily on the depth of the sunken tub. Generally, two to three steps are sufficient to provide a comfortable and safe transition. The rise, which is the vertical height of each step, should be consistent and within a comfortable range. A rise of approximately 6 to 8 inches is generally recommended. The run, which is the horizontal depth of each step, should also be consistent and provide adequate foot support. A run of 10 to 12 inches is typically sufficient. Adhering to these dimensions ensures a comfortable and stable climbing experience.
The materials used for the steps and stairs should be slip-resistant and durable. Common choices include textured tiles, natural stone with a honed or brushed finish, and waterproof wood. The material should also complement the overall design of the bathroom and the tub itself. Consideration should be given to the ease of cleaning and maintenance of the chosen material. Porous materials may require sealing to prevent water damage and staining.
The design should also consider the placement of handrails. Handrails provide additional support and stability, particularly for individuals with mobility limitations. They should be securely mounted and ergonomically designed for comfortable gripping. The height of the handrail should be appropriate for the user, typically between 34 and 38 inches. The style of the handrail should also complement the overall design aesthetic of the bathroom.
Lighting is another crucial design consideration. Adequate lighting around the steps and stairs is essential for safety, especially at night or in dimly lit bathrooms. Recessed lighting, step lights, or strategically placed wall sconces can provide sufficient illumination without creating glare. The lighting should be positioned to highlight the steps and stairs, making them clearly visible and reducing the risk of accidents.
Key Point 2: Construction and Implementation Details
The construction of a sunken bathtub with steps and stairs requires careful planning and execution. This involves not only the structural modifications to the bathroom floor but also the proper installation of plumbing and drainage systems.
The initial step involves assessing the existing floor structure to determine its suitability for supporting the weight of a sunken bathtub and the added weight of water and bathers. This may require consulting with a structural engineer to ensure that the floor can handle the load. If necessary, reinforcement may be required to strengthen the floor structure.
Once the structural integrity has been confirmed, excavation can begin. The area where the tub will be sunken needs to be excavated to the appropriate depth. This process requires careful attention to avoid damaging existing plumbing or electrical lines. It is essential to consult with a qualified plumber and electrician to ensure that all utilities are properly routed and protected.
The construction of the steps and stairs typically involves building a framework using concrete blocks, wood framing, or a combination of both. The framework should be sturdy and level, providing a solid foundation for the steps. The steps are then covered with the chosen material, such as tiles or stone. Proper waterproofing is crucial to prevent water damage and leaks. A waterproof membrane should be applied to all surfaces that will be exposed to water.
Plumbing and drainage are critical aspects of the installation. The tub needs to be connected to the water supply and drainage system. The drain should be properly sloped to ensure efficient drainage and prevent standing water. It is also important to install an overflow drain to prevent flooding in case the tub is overfilled. All plumbing connections should be made by a qualified plumber to ensure they are watertight and comply with local building codes.
Ventilation is another important consideration. Bathrooms with sunken bathtubs are prone to high humidity levels, which can lead to mold and mildew growth. Proper ventilation is essential to remove excess moisture and maintain a healthy environment. This can be achieved through the installation of an exhaust fan or by ensuring adequate natural ventilation through windows or skylights.
Key Point 3: Safety and Accessibility Considerations
Safety and accessibility are paramount when designing and installing a sunken bathtub with steps and stairs. The design should prioritize the safety of all users, particularly those with mobility issues or other physical limitations.
The slip resistance of the steps and stairs is a critical safety factor. The surface material should be chosen carefully to provide adequate traction even when wet. Textured tiles, natural stone with a honed finish, or slip-resistant coatings can be used to enhance slip resistance. Regular cleaning and maintenance are also essential to prevent the buildup of soap scum or other substances that can make the surface slippery.
Handrails are an essential safety feature, particularly for individuals with mobility limitations. They should be securely mounted and ergonomically designed for comfortable gripping. The height of the handrail should be appropriate for the user, typically between 34 and 38 inches. The placement of the handrail should allow for easy access and support when entering and exiting the tub.
Lighting is crucial for safety, especially at night or in dimly lit bathrooms. Adequate lighting around the steps and stairs is essential to ensure visibility and reduce the risk of accidents. Recessed lighting, step lights, or strategically placed wall sconces can provide sufficient illumination without creating glare.
The depth of the sunken tub should also be considered in relation to accessibility. A shallower tub may be easier to enter and exit, particularly for individuals with mobility limitations. The depth of the tub should be balanced with the desired aesthetic and bathing experience.
Finally, building codes and regulations should be strictly adhered to during the design and installation process. These codes are designed to ensure the safety and accessibility of bathrooms and other building spaces. Consulting with a qualified architect or contractor is essential to ensure that all building codes are met.
Incorporating a sunken bathtub with steps and stairs into a bathroom design can create a luxurious and spa-like atmosphere. However, careful planning, attention to detail, and adherence to safety regulations are essential to ensure a successful and enjoyable bathing experience. By considering the design considerations, construction details, and safety aspects outlined in this article, homeowners can create a beautiful and functional bathroom that meets their needs and preferences.

Curved Deck Bathtub Design Bathroom Traditional

Sunken Bathtub With Steps Remodel Tub

48 Dreamy Sunken Bathtubs To Relax In Digsdigs

Tiled Bathtub Steps Design Ideas

48 Dreamy Sunken Bathtubs To Relax In Digsdigs

Sunken Bath Tinas De Baño Diseño Interiores Cuartos Baños Pequeños

Tiled Bathtub Steps Design Ideas

Tiled Bathtub Steps Design Ideas

48 Dreamy Sunken Bathtubs To Relax In Digsdigs

18 Gorgeous Step Up Bathroom Design Ideas Style Motivation Ideal Bathrooms Luxury
Related Posts








