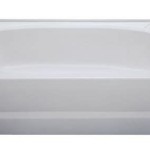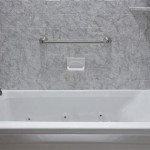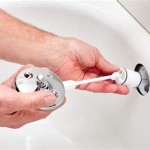Small Bathtub Shower Combo Dimensions: A Comprehensive Guide
Optimizing space in a smaller bathroom often involves strategic decisions regarding fixtures. The bathtub shower combo is a popular solution, offering both bathing and showering functionalities within a single footprint. Understanding the dimensions of these combos is crucial for effective bathroom design and renovation.
The 'small' designation is relative, but generally refers to combos suitable for bathrooms with limited square footage. This article will explore the typical dimensions of these units, factors impacting sizing choices, and considerations for installation and accessibility.
Typical Dimensions of Small Bathtub Shower Combos
While customization exists, certain standard dimensions prevail in the market for small bathtub shower combos. These dimensions are geared towards minimizing spatial impact while maintaining functional utility. The length, width, and height are all important factors to consider. It is important to note that “small” is a relative term and can vary slightly between manufacturers.
The most common length for a small bathtub in a combo is typically 60 inches (152.4 cm). This length provides a reasonable space for bathing while fitting within the standard alcove found in many smaller bathrooms. Less common lengths, such as 54 or even 48 inches, may also be available for particularly tight spaces. However, shorter lengths may significantly compromise bathing comfort, especially for taller individuals.
The width, also known as the depth, of a small bathtub shower combo usually falls between 30 and 32 inches (76.2 to 81.3 cm). This dimension affects the bathing area's volume and the comfort of soaking. A wider tub offers more room but also requires more floor space. Deeper tubs, while potentially offering more immersive bathing, will also increase the overall water consumption.
The height of the tub, measured from the floor to the top of the tub's rim, is generally between 14 and 16 inches (35.6 to 40.6 cm). This height should be carefully considered in relation to accessibility, particularly for individuals with mobility limitations. A higher tub wall might prevent easy entry and exit, while a lower wall could compromise water retention during showers.
The shower surround, which encases the bathing area, also adds to the overall dimensions. While made of various materials, most standard surrounds add minimal width to the external footprint of the combo. Their height, however, is critical. Standard shower surrounds range from 68 to 72 inches (172.7 to 182.9 cm) in height. This height ensures adequate coverage to prevent water splashing outside the shower area.
Furthermore, beyond the tub itself, the overall unit may include a small shelf directly installed onto the tub. These shelves can vary in width and depth. This can be built into the shower enclosure or wall and often comes with pre-made shower and tub combos. The size of these shelves can vary considerably, so measuring to ensure room is a useful idea.
Overall, a typical small bathtub shower combo occupies a rectangular space of approximately 60 inches long, 30-32 inches wide, and 68-72 inches high. These dimensions are crucial for space planning and ensuring proper fit within the bathroom.
Factors Influencing Bathtub Shower Combo Size Selection
Several factors influence the selection of the appropriate size for a small bathtub shower combo. These factors include the existing bathroom dimensions, the user's needs and preferences, building codes, and structural limitations. Careful consideration of these aspects is essential for a successful bathroom renovation or construction project.
The primary factor is the available space. A thorough measurement of the bathroom is crucial, paying close attention to the area where the combo will be installed. Obstructions such as doors, windows, and plumbing fixtures must be accounted for. Leaving adequate clearance around the combo for comfortable movement is also important.
User needs and preferences play a significant role. Individuals with mobility issues may require a lower tub wall or the inclusion of grab bars. Families with small children might prioritize a shallower tub for safety. Taller individuals will require the longest tub available, while those who primarily shower might prioritize a larger showerhead or built-in seating.
Building codes and regulations dictate the minimum required clearances around bathroom fixtures. These codes are designed to ensure safety and accessibility. Local plumbing codes also specify requirements for drainage and ventilation, which may influence the placement and type of bathtub shower combo. Adhering to these codes is legally mandatory.
Structural limitations can also impact size selection. The existing plumbing configuration may restrict the placement of the drain or water supply lines. The floor structure must be able to support the weight of a filled bathtub, particularly if a deeper tub is chosen. Older homes may require structural reinforcement before installing a new bathtub shower combo.
Ultimately, the ideal size of a small bathtub shower combo represents a compromise between available space, user needs, regulatory requirements, and structural constraints. A detailed assessment of these factors is essential for making an informed decision.
Installation and Accessibility Considerations
The successful installation of a small bathtub shower combo requires careful planning and execution. Accessibility considerations are paramount, ensuring the unit is safe and usable for all individuals, regardless of their physical abilities. These elements should be considered from the planning phase.
Professional installation is generally recommended, particularly for complex plumbing and electrical work. A qualified plumber can ensure proper drainage, water supply connections, and compliance with local codes. An electrician may be required to install or relocate electrical outlets and lighting fixtures.
The installation process typically involves removing the old bathtub or shower unit, preparing the subfloor, installing the new tub, connecting the plumbing fixtures, and installing the shower surround. Proper sealing around the tub and surround is crucial to prevent water damage. The installation process can be time-consuming and may require temporary disruption of water or electrical services.
Accessibility considerations include the height of the tub wall, the inclusion of grab bars, and the type of showerhead. A low-threshold tub is easier to enter and exit for individuals with mobility limitations. Grab bars provide additional support and stability. A handheld showerhead allows for greater control and flexibility.
The flooring material surrounding the bathtub shower combo should be slip-resistant to prevent falls. Adequate lighting is essential for safety, particularly in the shower area. Consider installing a shower seat or bench for added comfort and support.
Furthermore, consider the swing of doors, particularly glass shower doors. A hinged door might protrude into the bathroom space, impacting maneuverability. A sliding door eliminates this issue but might reduce the width of the opening. Doors must comply with clearances set by local building codes for accessible bathrooms.
By integrating accessibility considerations into the design and installation process, a small bathtub shower combo can be a safe and functional solution for individuals of all ages and abilities. It is best to consider these elements from the planning phase.
The selection of the right dimensions for a small bathtub shower combo is critical given the numerous design and installation parameters. By carefully evaluating the available space, user needs, regulatory requirements, and structural limitations, one can select a unit that effectively maximizes bathroom space while enhancing both comfort and functionality.

Aquatic Everyday 60 In X 34 5 76 1 Piece Bath And Shower Kit With Right Drain White 6036sgr Whhd The Home Depot

Standard Bathtub Sizes By Type To Help You Choose The Perfect Tub

Smallest Compact Bathroom Possible

Bathtub Shower Combo Types Cost And Dimensions Modernize

12 Bathtubs For Small Spaces 2024 Badeloft

Standard Bathtub Sizes By Type To Help You Choose The Perfect Tub

Bathtub Inside Walk In Shower Layout And Design Ideas

12 Bathtubs For Small Spaces 2024 Badeloft

10 Small Bathroom Ideas With Bathtubs You Will Love

Bathtub Inside Walk In Shower Layout And Design Ideas
Related Posts








