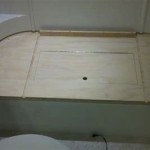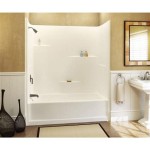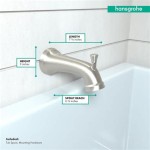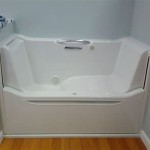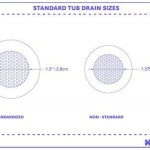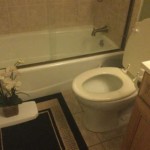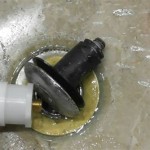How Much Space Is Needed For a Bathtub Drain?
Determining the precise space requirements for a bathtub drain installation is critical for ensuring proper functionality, preventing leaks, and maintaining compliance with plumbing codes. The dimensions needed extend beyond the immediate drain opening and encompass the clearance required for the drain assembly, piping connections, and any accompanying traps and venting mechanisms. The space required is not a fixed value; it varies depending on the type of drain used, the specific bathtub model, and the existing plumbing configuration of the bathroom.
An inadequate allowance for the drain can result in several complications. Installation difficulties can arise, potentially leading to compromised connections and future plumbing failures. Restricting access to the drain can also hinder maintenance and repairs, making even routine tasks like clearing clogs significantly more challenging. Therefore, a thorough understanding of spatial needs is essential for a successful and reliable bathtub drain installation.
The following sections will delve into the various factors that influence the space needed for a bathtub drain, providing a comprehensive guide for homeowners and plumbing professionals alike. Specific types of drains, the components involved, and the relevant code requirements will all be addressed to ensure a complete understanding of this crucial aspect of bathroom plumbing.
Drain Type and Assembly Size
The type of bathtub drain significantly impacts the amount of space required. Standard drain assemblies, often referred to as waste and overflow (W&O) drains, typically consist of a drain flange, a drain body, a tailpiece, an overflow pipe, and connecting hardware. The height of the tailpiece, which connects the drain body to the P-trap, is a primary factor in determining vertical space requirements. Shorter tailpieces reduce the overall height needed, but may necessitate a shallower P-trap, potentially affecting drainage efficiency.
Pop-up drains, a common alternative, also require sufficient space beneath the bathtub for the pop-up mechanism. These mechanisms often involve levers and linkages that extend laterally, demanding more horizontal clearance compared to simpler drain designs. These mechanisms must also be easily accessible for adjustment and repair.
Linear drains, frequently found in curbless showers and increasingly used in modern bathtub installations, present unique spatial considerations. While the drain itself may be relatively shallow, the channel that directs water to the drain outlet requires careful planning. The slope of the shower or tub floor towards the linear drain must be factored into the overall design, influencing the required depth of the subfloor and potentially impacting the vertical space available for the drain components underneath.
Furthermore, the material of the drain assembly can subtly influence space requirements. Metal drain assemblies, traditionally made of brass or copper, may have slightly different dimensions compared to their plastic counterparts. While the differences are often minimal, they can become important in tight spaces or when working with older plumbing systems.
The dimensions of the drain body itself contribute directly to the space needed. Longer drain bodies necessitate more horizontal clearance, while taller drain bodies increase vertical requirements. The angle at which the drain connects to the wastewater line impacts accessibility and the ease of installation, particularly in constrained areas. Considering these variations in drain type and assembly size is paramount for accurate space planning.
Piping and Trap Connections
The P-trap, a crucial component of the bathtub drain system, requires substantial space. The P-trap’s primary function is to hold a small amount of water, creating a seal that prevents sewer gases from entering the bathroom. The size and configuration of the P-trap directly influence the vertical and horizontal space needed.
Shallower P-traps, while requiring less vertical space, may not provide an adequate water seal, potentially leading to odor issues. Deeper P-traps offer a more reliable seal but demand increased vertical clearance. Compact P-trap designs are available for situations where space is limited, but their effectiveness should be carefully considered.
The diameter of the drainpipe also plays a role. Bathtub drains typically utilize pipes with a diameter of 1.5 inches or 2 inches. Larger diameter pipes offer improved drainage capacity but require correspondingly larger fittings and more space for installation. The transition from the drain outlet to the main drain line can also affect space requirements, especially if angled fittings are necessary.
The material of the drainpipe, typically PVC, ABS, or copper, can impact installation methods and space considerations. PVC and ABS pipes are generally joined using solvent cement, requiring adequate space for applying the cement and ensuring a secure bond. Copper pipes, on the other hand, are typically soldered, necessitating ample clearance for applying heat and preventing damage to surrounding materials.
Drainage angles and slope also demand significant attention. The drainpipe must maintain a proper slope, typically ¼ inch per foot, to ensure efficient water flow. Insufficient slope can lead to slow drainage and clogs, while excessive slope can siphon water from the P-trap, compromising the sewer gas seal. Maintaining the correct slope requires careful planning and adequate space for the drainpipe to run uninterrupted.
Accessibility and Code Compliance
Accessibility for maintenance and repairs is a critical factor in determining the space needed for a bathtub drain. Although concealed behind the bathtub enclosure, the drain assembly and piping should be readily accessible for clearing clogs, making repairs, and conducting inspections. Access panels or removable sections of the bathtub surround may be necessary to provide adequate access.
Restricting access to the drain can significantly complicate even minor repairs, potentially requiring the removal of the entire bathtub. Adequate access allows for easier troubleshooting, reduces the time and cost of repairs, and minimizes disruption to the bathroom.
Furthermore, plumbing codes often dictate specific requirements for drain access and clearance. These codes vary by location, but generally specify minimum distances between drain components and adjacent structures. Failure to comply with these codes can result in failed inspections and costly rework.
Venting requirements also impact the overall space needed. Proper venting is essential for maintaining atmospheric pressure within the drain system, preventing siphoning of the P-trap, and ensuring efficient drainage. Vent pipes typically connect to the drain line and extend upwards to vent outside the building. These vent pipes require careful routing and adequate space to avoid obstructions and maintain proper functionality.
Local plumbing codes may also stipulate the minimum size of the drain trap, the materials that can be used, and the types of fittings that are permitted. These codes are designed to ensure the safety and functionality of the plumbing system, and compliance is essential for a successful installation. Consulting with a qualified plumber or local building inspector is highly recommended to ensure adherence to all applicable codes.
In addition to spatial requirements, it’s important to consider the load-bearing capacity of the subfloor beneath the bathtub. A fully filled bathtub can weigh several hundred pounds, and the subfloor must be strong enough to support this weight without sagging or deflecting. Insufficient support can lead to drain problems, water leaks, and structural damage. Reinforcing the subfloor may be necessary, particularly in older homes or when installing large bathtubs.
The presence of other plumbing fixtures and utilities in the vicinity can also impact the space available for the bathtub drain. Water supply lines, electrical wiring, and heating ducts may need to be rerouted or modified to accommodate the drain assembly and piping. Careful planning and coordination are essential to avoid conflicts and ensure that all utilities are properly installed and accessible.
Thorough planning, including careful measurement of the available space and consultation with a qualified plumber, is crucial for ensuring a successful and code-compliant bathtub drain installation. Considering the drain type and assembly size, piping and trap connections, and accessibility and code compliance will help homeowners and plumbing professionals alike accurately assess the space needed and avoid costly mistakes.

Plumbing How To Drain A Free Standing Bathtub Home Improvement Stack Exchange

Bathtub Drain Overflow Kit Hofen

Choosing A Bathtub Everything You Need To Know Rona

Bathtub Drain Rough In Dimensions

3x Low Profile 1 2 P Trap Flexible Bathtub Shower Drain Pipe Flat Free Standing Tub For Bath Business Supplies

9 Tips For Installing A Bathtub Oatey

How I Fit This Tub In A Tight Space With No Drain Back Access

Half Bath Dimensions For A Build The Home Depot

5 Helpful Plumbing System Considerations When Remodeling A Bathroom Kitchen Bath Business

Half Bath Dimensions For A Build The Home Depot

