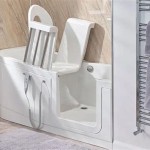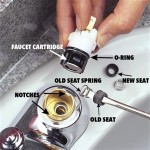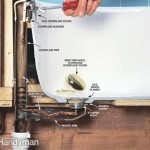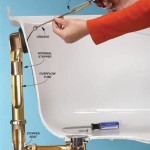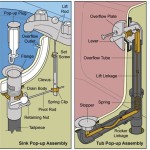How Much Space Do You Need For A Bathtub?
Determining the appropriate space for a bathtub involves considering more than just the tub's dimensions. Adequate clearance around the tub, local building codes, and the overall bathroom layout are crucial factors influencing the total space requirement.
Standard Bathtub Sizes
Standard bathtubs typically range from 60 inches long and 30 inches wide to 72 inches long and 36 inches wide. Smaller tubs, suitable for more compact bathrooms, measure around 48 inches long and 30 inches wide. Larger soaking tubs can extend up to 72 inches in length and 42 inches in width. Depth typically varies between 14 and 20 inches.
Space Around the Bathtub
Building codes often dictate minimum clearances around bathtubs for accessibility and safety. These clearances ensure adequate space for entering and exiting the tub, as well as for cleaning and maintenance. A common requirement is a minimum of 21 inches of clear space in front of the tub. On the sides and back, a minimum of 12 inches is generally recommended. However, more space allows for greater ease of movement and can enhance the overall feeling of spaciousness.
Considering the Bathroom Layout
The bathroom layout significantly impacts the placement and therefore the space allocated for a bathtub. Elements such as the door swing, the location of the vanity, the toilet, and the presence of a shower must be factored in. The bathtub's position should not impede access to these other fixtures. Adequate space for movement and comfortable use of the bathroom is paramount.
Types of Bathtubs and Their Space Requirements
Different bathtub styles have varying space requirements:
Alcove Bathtubs
Alcove bathtubs are designed to fit within three walls, making them a space-saving option for many bathrooms. They are typically available in standard sizes, requiring the dimensions mentioned previously, plus the surrounding clearances.
Freestanding Bathtubs
Freestanding bathtubs offer design flexibility as they are not confined by walls. However, they generally require more space than alcove tubs. In addition to the tub's dimensions, consider adding at least 3 inches of space on all sides for a comfortable and visually appealing installation. This extra space allows for cleaning access and enhances the freestanding design's aesthetic impact.
Drop-in Bathtubs
Drop-in bathtubs are installed within a framed enclosure, which can be customized in size and shape. The space requirement depends on the chosen enclosure dimensions, adding to the overall complexity of planning the bathroom space. Accurate measurements of the enclosure are essential for determining the total space needed.
Corner Bathtubs
Corner bathtubs are designed to fit snugly into a corner, optimizing space in smaller bathrooms. While they may appear smaller, they often require a similar footprint to a standard alcove tub due to their triangular shape. Careful consideration of the corner dimensions is important to ensure proper fit.
Whirlpool and Air Tubs
Whirlpool and air tubs often require additional space for the mechanical components. These components might be located within the tub's structure or require external access panels. It's crucial to consult the manufacturer’s specifications for accurate space requirements, including access for maintenance and repairs.
Measuring Your Bathroom
Accurate measurements of the bathroom are essential for determining the appropriate bathtub size and ensuring adequate clearances. Use a tape measure to record the length and width of the bathroom, noting the locations of doors, windows, and existing fixtures. Creating a scale drawing of the bathroom can be helpful for visualizing the space and experimenting with different bathtub placements.
Consulting with Professionals
Consulting with a qualified plumber or contractor is recommended, especially for complex bathroom renovations or when installing non-standard bathtub types. They can provide expert advice on local building codes, plumbing considerations, and the practicalities of installing different bathtub models. Their experience can prevent costly mistakes and ensure a successful installation.
Accessibility Considerations
If the bathroom needs to accommodate users with mobility limitations, additional space requirements may apply. Wider clearances around the tub, grab bars, and specific bathtub designs might be necessary. Consulting with an accessibility specialist is advisable to ensure the bathroom meets all necessary accessibility guidelines and provides a safe and comfortable bathing experience.
Door Swing and Traffic Flow
The bathroom door's swing path should be considered when planning the bathtub placement. The door should not obstruct access to the tub, and the tub should not impede the door's full opening. Similarly, the overall traffic flow within the bathroom should be taken into account. Ensure sufficient space for comfortable movement around the tub and other fixtures without creating bottlenecks or cramped areas.

The Rules Of Good Bathroom Design Ilrated

4 Things To Know How Much Space Do You Need Around A Toilet Home Interiors

How Much Space Is Needed For A Walk In Shower Or Bathtub

In The Bathroom Give Yourself Space To Get Ready Home Run Solutions

Bathroom Measurement Guide These Are The Measurements You Need To Know

Choosing The Best Vanity Sink For Multifamily Bathrooms

Expert Advice Finding Space For A Freestanding Tub Marc And Mandy Show

The Most Common Bathroom Sizes And Dimensions In 2025 Badeloft

Standard Bathtub Sizes Which Is Best For Your Bathroom Angi

Choosing The Right Size And Shape For Your Bath
Related Posts



