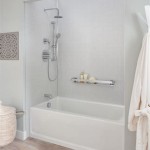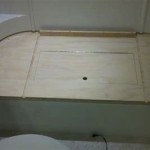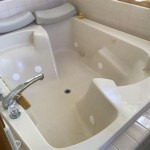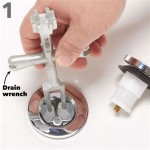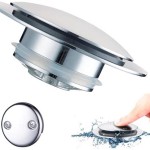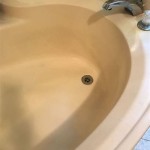How Much Space Do I Need For A Bathtub?
Deciding to install a bathtub in your bathroom is a significant step in any renovation project. While a bathtub can add luxury and relaxation to your home, it also requires careful planning, especially when it comes to space requirements. Understanding the necessary space dimensions for a bathtub installation ensures a seamless and comfortable experience.
Bathtub Dimensions
Bathtubs come in various sizes and styles, from compact soaking tubs to expansive whirlpool tubs. The dimensions of the tub will be the primary factor determining the space needed. Here is a general overview of common bathtub sizes:
Standard bathtub:
Typically measures 60 inches long by 30 inches wide.Soaking tub:
Ranges from 55 to 72 inches long and 32 to 36 inches wide.Whirlpool tub:
Can be larger, with some models exceeding 72 inches in length. Wider models can measure up to 40 inches wide.- Corner tub: Designed to fit in a corner, these tubs are often 60 inches long and 30 inches wide.
Freestanding tub:
These tubs come in various sizes, and there are no standard dimensions for them. Generally, they are larger than standard bathtubs, offering more space to relax.
It’s important to note that these are just general guidelines. Always check the manufacturer's specifications for exact measurements of your chosen bathtub.
Space Beyond the Tub
The bathtub itself is not the only factor determining the required space. You need to consider the surrounding area for comfortable use, including:
- Clearance around the tub: Allow at least 24 inches of clearance around the tub on all sides for comfortable movement and access.
- Doorway width: Ensure the doorway leading to the bathroom is wide enough for the bathtub to pass through. If the bathtub is unusually large, you may need to remove doors or modify the doorway.
- Plumbing access: There needs to be space for plumbing fixtures, which will usually be behind the tub, and for access to these fixtures.
- Entry and exit: Plan for a safe and easy entry and exit from the bathtub. This might include a grab bar for support or a low step.
- Storage and fixtures: Leave room for towel bars, showerheads, and other bathroom fixtures. Consider adding storage space near the tub to keep bath time essentials handy.
Key Considerations for Planning
When planning for a bathtub, consider these additional aspects that will impact the space requirements:
- Bathroom layout: Sketch out a detailed plan of your bathroom, measuring existing fixtures and doorways. This will help you visualize the tub's placement and ensure it fits comfortably.
- Ceiling height: Ensure the ceiling height is sufficient for the tub and any overhead fixtures, such as a showerhead. Standard ceiling heights are generally 8 feet, but older homes might have lower ceilings.
- Ventilation: Install proper ventilation in the bathroom to reduce moisture buildup and prevent mildew. A vent fan will help to remove moisture from the air and keep the bathroom dry.
- Safety features: Consider adding safety features like grab bars, non-slip surfaces, and adjustable showerheads to make the bathtub more accessible and safe for all users.
By carefully considering the bathtub's dimensions, necessary clearance, and other factors, you can ensure you have enough space for a comfortable and functional bathtub installation in your bathroom. It’s always best to consult with a professional bathroom designer or contractor for personalized advice and guidance. They can help you choose the right bathtub for your specific needs and design a space that meets your functional and aesthetic requirements.

How Much Space Is Needed For A Walk In Shower Or Bathtub

Expert Advice Finding Space For A Freestanding Tub Marc And Mandy Show

4 Things To Know How Much Space Do You Need Around A Toilet Home Interiors

Choosing The Best Vanity Sink For Multifamily Bathrooms

In The Bathroom Give Yourself Space To Get Ready Home Run Solutions

Shower Or A Soak Is Tub Combo Best For You

Tips For A Small Bathroom Guru

Choosing The Right Size And Shape For Your Bath

Bathroom Faqs Big Inspiration

Minimum Space For Toilet New Arrivals
Related Posts

