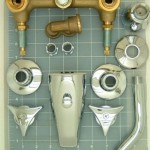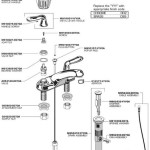How Much Room Is Needed for a Bathtub?
Bathrooms are essential spaces in any home, and the bathtub often serves as a focal point. Choosing the right bathtub size depends on various factors, including the available bathroom space, bather size and preferences, and the desired bathing experience. Understanding the space requirements for different bathtub types and configurations is crucial for a successful bathroom design.
Standard bathtubs typically measure 60 inches long, 30 inches wide, and 14 to 16 inches deep. This size comfortably accommodates most adults, offering sufficient space for soaking and relaxation. However, smaller sizes are available, such as 54 inches long and 24 inches wide, suitable for smaller bathrooms or individuals with limited mobility. Larger bathtubs, ranging from 72 inches or more in length and up to 42 inches in width, provide a more luxurious bathing experience but require significantly more space.
Beyond the bathtub's dimensions, adequate clearance around the tub is essential for comfortable access and usage. Building codes often dictate minimum clearances, but exceeding these minimums enhances functionality and aesthetics. A minimum of 21 inches of clear space in front of the tub allows for comfortable entry and exit. Ideally, 30 inches or more provides ample room for movement and facilitates cleaning. On the sides, a minimum of 15 inches is recommended, allowing easy access to controls and facilitating cleaning.
The type of bathtub also influences the required space. Alcove bathtubs, designed to fit within three walls, are a space-saving option for smaller bathrooms. Their standard dimensions are often similar to standard bathtub sizes. Drop-in bathtubs, installed within a framed enclosure, offer greater design flexibility but require additional space for the surrounding structure. This can add several inches to the overall footprint of the bathing area.
Freestanding bathtubs, positioned away from walls, create a dramatic focal point and offer design versatility. However, they require significant floor space. In addition to the tub's dimensions, adequate clearance is necessary on all sides, typically 30 inches or more. This allows for comfortable movement around the tub and enhances the visual appeal. Corner bathtubs, shaped to fit into a bathroom corner, are another space-saving option, particularly for irregularly shaped bathrooms.
Whirlpool tubs and soaking tubs, designed for a more luxurious bathing experience, often have larger dimensions than standard bathtubs. Whirlpool tubs require additional space for the motor and plumbing components. Soaking tubs, characterized by their deeper depth, provide a more immersive bathing experience but may require additional height clearance. Considering these factors is crucial when planning the bathroom layout.
The bathroom layout also impacts the required space. A small bathroom may only accommodate a standard-sized alcove bathtub, while a larger bathroom can accommodate a freestanding or oversized tub. The placement of other bathroom fixtures, such as the toilet, sink, and shower, also influences the available space for the bathtub. Careful planning and consideration of traffic flow within the bathroom are essential for a functional and aesthetically pleasing design.
Before selecting a bathtub, accurate measurements of the available space are essential. This includes the length, width, and height of the bathroom area, as well as the location of doors, windows, and other fixtures. Creating a scaled drawing of the bathroom layout can help visualize the available space and determine the appropriate bathtub size and type.
Consulting with a qualified plumber and contractor is also recommended, especially when considering larger or more complex bathtub installations. They can provide expert advice on plumbing requirements, structural considerations, and local building codes. This ensures a safe and compliant installation while maximizing the available space.
Choosing the right bathtub involves careful consideration of various factors. Balancing personal preferences with the available space and practical considerations is essential for creating a functional and aesthetically pleasing bathroom. Thorough planning and accurate measurements are crucial for a successful bathtub installation that meets the needs and enhances the overall bathroom experience.
The ceiling height also plays a role in determining suitable bathtub options. Certain bathtub styles, especially deeper soaking tubs or those with overhead shower fixtures, require adequate ceiling clearance. Verifying the ceiling height ensures compatibility and avoids potential installation issues.
Accessibility requirements also influence bathtub selection. Individuals with mobility limitations may require specific bathtub features, such as walk-in tubs or grab bars. These features often require additional space considerations. Adhering to accessibility guidelines ensures a safe and comfortable bathing experience for all users.

The Rules Of Good Bathroom Design Ilrated

Minimum Bathroom Sizes Key Measurements Guidelines Tips

How Much Space Is Needed For A Walk In Shower Or Bathtub

In The Bathroom Give Yourself Space To Get Ready Home Run Solutions

Fig 33 Clear Floor Space At Bathtubs

The Rules Of Good Bathroom Design Ilrated

The Most Common Bathroom Sizes And Dimensions In 2025 Badeloft

Expert Advice Finding Space For A Freestanding Tub Marc And Mandy Show

The Most Common Bathroom Sizes And Dimensions In 2025 Badeloft

Choosing The Best Vanity Sink For Multifamily Bathrooms Allora Usa
Related Posts








