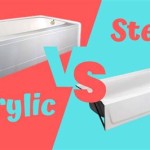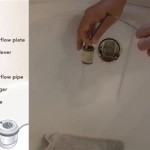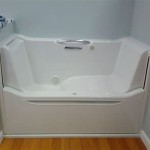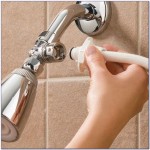Full Size Bathtub Proposal: Considerations for Design and Implementation
The inclusion of a full-size bathtub in a bathroom design represents a significant commitment both in terms of space and budget. This proposal outlines the key considerations involved in incorporating a full-size bathtub, encompassing spatial requirements, plumbing implications, material selection, accessibility factors, and cost analysis. The goal is to provide a comprehensive overview to inform the decision-making process, ensuring the selected bathtub optimally fulfills user needs and integrates seamlessly within the overall design scheme.
Defining a "full-size" bathtub necessitates establishing standard dimensions. While specific sizes can vary, a full-size bathtub typically measures between 60 and 72 inches in length, 30 and 32 inches in width, and 14 and 16 inches in depth. These dimensions provide adequate space for comfortable immersion for the majority of adults. Deviations from these measurements may occur depending on the specific design and intended use. For instance, a soaking tub designed for deeper immersion might exceed the standard depth, while a corner tub may require a larger overall footprint despite maintaining similar internal dimensions.
Spatial and Structural Requirements
The primary consideration when proposing a full-size bathtub is the available space. The bathroom layout must accommodate the physical dimensions of the tub, including sufficient clearance around the perimeter for safe and comfortable access. Building codes often dictate minimum clearances around bathroom fixtures, which must be adhered to. A tight fit can make cleaning and maintenance difficult and potentially compromise the user experience. Beyond the tub's immediate footprint, consideration must be given to the placement of adjacent fixtures, such as toilets, sinks, and showers, ensuring adequate separation and ease of movement.
Structural integrity is another crucial factor. A full-size bathtub filled with water can weigh several hundred pounds. The floor joists beneath the bathroom must be capable of supporting this load without deflection or compromising structural safety. In older homes or renovated spaces, reinforcement of the floor may be necessary. Consulting with a structural engineer is highly recommended, especially if there are doubts about the load-bearing capacity of the existing floor. Neglecting this aspect can lead to costly repairs and potentially dangerous structural issues.
Furthermore, the placement of the bathtub should align with the existing plumbing infrastructure. Ideally, the tub should be positioned near existing water supply lines and drain pipes to minimize the complexity and cost of plumbing modifications. Relocating plumbing can be a significant undertaking, involving opening walls and floors, and potentially requiring permits and inspections. Early consideration of plumbing layout can significantly streamline the installation process and reduce overall project expenses.
Material Selection and Performance Characteristics
Bathtubs are available in a variety of materials, each offering distinct aesthetic qualities and performance characteristics. Acrylic is a popular choice due to its durability, lightweight nature, and relatively low cost. Acrylic tubs are also non-porous, making them resistant to staining and easy to clean. However, acrylic can be susceptible to scratches and may not retain heat as effectively as other materials.
Cast iron tubs, known for their exceptional durability and heat retention, represent a more traditional option. Cast iron tubs are significantly heavier than acrylic tubs, requiring careful consideration of floor support. The porcelain enamel coating on cast iron tubs provides a smooth, glossy surface that is resistant to scratches and chemicals. However, the enamel can chip if subjected to heavy impact, revealing the underlying iron and potentially leading to rust. Cast iron tubs are generally more expensive than acrylic tubs.
Steel tubs, another common option, offer a balance of affordability and durability. Steel tubs are lighter than cast iron tubs but heavier than acrylic tubs. They are typically coated with porcelain enamel, offering similar benefits and drawbacks as cast iron tubs. Steel tubs may be prone to denting if subjected to heavy impact. The heat retention of steel tubs is generally lower than cast iron tubs but better than acrylic tubs.
Beyond these common materials, other options include copper, stone resin, and composites. Copper tubs offer a unique aesthetic and excellent heat retention but are typically very expensive. Stone resin tubs provide a luxurious feel and can be molded into various shapes and sizes. Composite tubs offer a combination of durability and design flexibility. The choice of material should be based on a balance of budget, aesthetic preferences, and performance requirements.
Accessibility and Safety Considerations
When designing a bathroom with a full-size bathtub, accessibility and safety must be paramount considerations. The height of the bathtub can present a challenge for individuals with mobility limitations. A lower tub height can ease entry and exit, but it may compromise the depth of the tub and the overall immersion experience. Grab bars strategically placed around the tub can provide additional support and stability.
The surface of the bathtub can become slippery when wet, posing a slip and fall hazard. Non-slip surfaces or bath mats can mitigate this risk. Textured surfaces or coatings can enhance traction and improve safety. Furthermore, a built-in seat within the tub can provide added comfort and support, particularly for individuals who have difficulty standing for extended periods.
For individuals with significant mobility limitations, walk-in bathtubs offer a more accessible option. Walk-in tubs feature a watertight door that allows the user to enter and exit the tub without having to step over a high threshold. These tubs often include built-in seats, grab bars, and other safety features. While walk-in tubs typically require more space than standard bathtubs, they can significantly improve bathroom accessibility for individuals with limited mobility.
In addition to physical accessibility, consideration should be given to the placement of controls and accessories. Faucets, showerheads, and other controls should be easily accessible and operable from both inside and outside the tub. The placement of soap dishes, shampoo bottles, and other accessories should be convenient and minimize the need for reaching or bending.
Plumbing and Electrical Implications
Installing a full-size bathtub necessitates careful consideration of plumbing and electrical requirements. As previously mentioned, the location of existing water supply lines and drain pipes will influence the placement of the tub. The water supply lines must be adequately sized to provide sufficient water flow to fill the tub in a reasonable amount of time. Insufficient water pressure can result in a long fill time, which can be frustrating for the user.
The drain pipe must be properly sized and sloped to ensure efficient drainage. Slow drainage can lead to water pooling in the tub and potential overflow. A vent pipe is typically required to prevent siphoning and ensure proper drainage. The vent pipe should be connected to the drain line above the trap and extend to the building's vent system.
Electrical safety is paramount in a bathroom environment. Ground fault circuit interrupters (GFCIs) are required on all electrical outlets within a certain proximity of the bathtub to protect against electrical shock. Any electrical fixtures or appliances installed near the tub must be properly grounded and rated for wet locations. It is imperative to consult with a qualified electrician to ensure that all electrical work complies with local building codes and safety regulations.
Furthermore, if the bathtub includes features such as whirlpool jets or heated surfaces, these features will require dedicated electrical circuits. The electrical load of these features must be factored into the overall electrical capacity of the bathroom. It may be necessary to upgrade the electrical service to accommodate the additional load.
Cost Analysis and Budgeting
The cost of installing a full-size bathtub can vary significantly depending on the type of tub, the complexity of the installation, and the cost of labor and materials. The bathtub itself can range in price from a few hundred dollars for a basic acrylic tub to several thousand dollars for a high-end cast iron or copper tub. Installation costs can include plumbing modifications, electrical work, floor reinforcement, and tile work. Additional costs may include permits, inspections, and disposal fees.
A detailed cost estimate should be obtained from a qualified contractor before commencing the project. The estimate should include a breakdown of all costs, including materials, labor, permits, and other fees. It is important to obtain multiple estimates from different contractors to ensure competitive pricing. The estimate should also include a contingency fund to cover unexpected costs or changes to the scope of work.
Value engineering can be used to reduce costs without compromising quality or functionality. For example, selecting a more affordable material for the bathtub or minimizing the extent of plumbing modifications can significantly reduce overall project expenses. However, it is important to avoid cutting corners on essential aspects of the installation, such as structural reinforcement or electrical safety. A well-planned budget and careful cost management are essential for ensuring that the project stays within budget.
Finally, consider the long-term cost implications of different bathtub options. While a less expensive tub may offer initial savings, it may not be as durable or require more frequent repairs. A higher-quality tub may represent a better investment in the long run, as it will likely last longer and require less maintenance. The energy efficiency of the tub should also be considered, as a tub with better heat retention can reduce energy costs associated with heating water.

8 Narrow Bathrooms That Rock Tubs In The Shower

Planning A Master Bathroom Layout Vital Things To Consider

See How 8 Bathrooms Fit Everything Into About 100 Square Feet

Master Bathroom Designs Balancing Form And Function

Bathroom Design Ideas Remodel On A Budget You Can Live With

Standard Fixture Dimensions And Measurements For A Primary Bath

Sweeten Bathtub To Shower Conversions That Add Style Space

This Free Bathroom Remodel Proposal Template Won 23m Of Business

Planning A Master Bathroom Layout Vital Things To Consider

Do You Need A Tub In Master Bathroom
Related Posts








