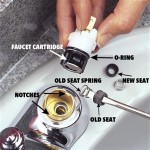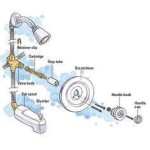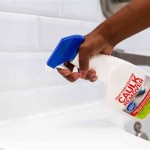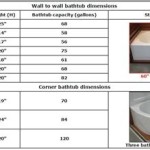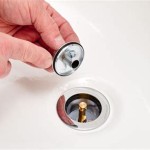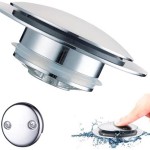Freestanding Bathtub Drain Connection: A Comprehensive Guide
Freestanding bathtubs have surged in popularity, offering a visually striking focal point for modern bathrooms. Unlike their built-in counterparts, freestanding tubs stand independently, often requiring a different approach to drain connection. This article provides a detailed examination of the intricacies involved in connecting a freestanding bathtub drain, encompassing various methods, crucial considerations, and best practices for ensuring a leak-free and aesthetically pleasing installation.
The primary challenge in connecting a freestanding bathtub drain lies in concealing the drainpipe while maintaining accessibility for future maintenance. The absence of a surrounding enclosure necessitates careful planning and execution to avoid exposed plumbing that detracts from the tub's visual appeal. A successful installation balances functionality, aesthetics, and adherence to plumbing codes.
Planning and Preparation: Essential First Steps
Before even selecting a freestanding bathtub, meticulous planning is paramount. This stage involves assessing the bathroom's existing plumbing infrastructure, particularly the location of the main drain line. Ideally, the freestanding tub should be positioned as close as possible to the existing drain line to minimize the length and complexity of the drain connection. If significant relocation of the drain line is required, consulting with a qualified plumber is strongly advised.
Another crucial consideration is the floor type. Concrete slabs present a greater challenge than raised wood floors when it comes to running new drain lines. Cutting into a concrete slab requires specialized tools and expertise, and might necessitate obtaining permits. Wood floors, on the other hand, offer more flexibility as the drain line can often be run beneath the floor joists.
Accurate measurements are essential. Determine the exact distance between the bathtub’s drain outlet and the existing drain line in the floor. This measurement will dictate the length of the drainpipe required. Furthermore, consider the height of the bathtub's drain outlet, as this will influence the slope needed for proper drainage.
Choosing the right freestanding bathtub drain kit is also vital. These kits typically include a drain pipe, trap, overflow assembly (if applicable), and necessary fittings. Ensure the kit is compatible with the specific freestanding bathtub model and complies with local plumbing codes. Research different drain kit options based on materials (e.g., brass, PVC), finish (e.g., chrome, brushed nickel), and design to align with the overall bathroom aesthetic.
Finally, gather all necessary tools and materials before commencing the installation. This includes pipe wrenches, pliers, screwdrivers, a level, measuring tape, sandpaper or emery cloth (for cleaning pipe ends), PVC primer and cement (if using PVC pipes), Teflon tape or pipe dope (for threaded connections), and a saw or pipe cutter (for cutting pipes to the correct length).
Connection Methods: An Overview of Options
Several methods exist for connecting a freestanding bathtub drain, each with its own set of advantages and disadvantages. The choice of method depends on factors such as the bathroom's layout, floor type, and budget. The most common options include:
Exposed Drain: This method involves running the drainpipe directly from the bathtub to the floor drain without any concealment. While it's the simplest and most cost-effective approach, it's also the least aesthetically pleasing. Exposed drains are typically used in industrial-style bathrooms or in situations where concealing the drainpipe is impractical.
Concealed Floor Drain: This is the most common and preferred method for freestanding bathtubs. It involves running the drainpipe beneath the floor and connecting it to the main drain line. This method provides a clean and seamless look, with only the bathtub drain outlet visible. It typically requires access to the space beneath the floor, such as a basement or crawl space. If the tub is on the top floor of a house, access will be more difficult.
Standpipe Drain: A standpipe drain is a vertical pipe that extends from the floor and connects to the bathtub's drain outlet. This method is often used when the main drain line is located at a higher level than the bathtub's drain outlet. A pump might be required to facilitate draining with this configuration. It's also generally less aesthetically pleasing than a concealed floor drain, unless the standpipe is carefully integrated into the bathroom design.
Island Tub Drain: An island tub drain is designed for bathtubs located in the center of a bathroom, away from walls. It typically incorporates a flexible hose that connects the bathtub drain to a floor drain. While it simplifies installation, it can be visually less appealing than a concealed drain, as the flexible hose might be visible.
Ensuring a Secure and Leak-Free Connection
Regardless of the chosen connection method, ensuring a secure and leak-free connection is critical. This requires paying close attention to several key aspects of the installation process. One critical element is the proper slope, or pitch, of the drainpipe. Building codes typically require a minimum slope of 1/4 inch per foot to ensure adequate drainage. Insufficient slope can lead to slow draining and potential clogs.
Properly assembling and sealing pipe connections is equally important. For PVC pipes, thoroughly clean the pipe ends with sandpaper or emery cloth to remove any burrs or debris. Apply PVC primer to both the pipe and fitting surfaces, followed by PVC cement. Quickly insert the pipe into the fitting and hold it firmly for a few seconds to allow the cement to set. For threaded connections, wrap Teflon tape clockwise around the threads or apply pipe dope to create a watertight seal. Tighten the connection securely using a pipe wrench or pliers, but avoid overtightening, which can damage the threads.
The drain trap is a crucial component of the drain system, preventing sewer gases from entering the bathroom. Ensure the trap is properly installed and filled with water. A P-trap is the most common type of trap used in freestanding bathtub installations. It consists of a U-shaped bend in the drainpipe that traps water, creating a barrier against sewer gases.
After completing the installation, thoroughly test the drain connection for leaks. Fill the bathtub with water and observe all connections for any signs of leakage. Check the drainpipe, trap, and connections beneath the floor (if accessible). If any leaks are detected, immediately address them by tightening connections or replacing faulty components. It's advisable to perform this leak test multiple times over a period of several days to ensure the integrity of the connection.
In addition to leak testing, consider the accessibility of the drain components for future maintenance. Install access panels or removable sections of flooring to allow easy access to the drainpipe and trap for cleaning or repairs. This will save time and effort in the long run and minimize the need for disruptive demolition work.
Choosing the correct drain plumbing can be a complex decision. Understanding building codes can be very important for a successful installation, and may require the expertise of a trained plumber.

Bathtub Drain System 2024 Guide Badeloft

Plumbing How To Drain A Free Standing Bathtub Home Improvement Stack Exchange

What Is A Bathtub Drain Kit Hofen

Oatey Abs Freestanding Tub Drain Kit 46001a The Home Depot

Freestanding Tub Drain Rough In Kit Free Standing Kits For Bathtub Installation With Abs Pipe Brass Certification

What Is A Bathtub Drain Kit Hofen

Oatey Abs Freestanding Tub Drain Kit 46001a The Home Depot

Drain Overflow Kit Pvc Freestanding Bathtub Drains At Com

Freestanding Soaking Tub Easiest Way To Install L Plan Learn Build

How To Eliminate Common Freestanding Tub Installation Challenges Extreme
Related Posts

