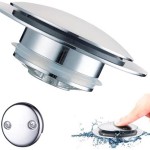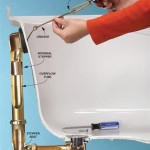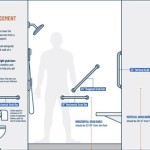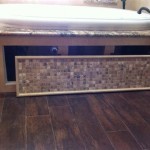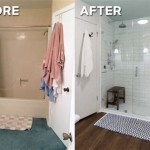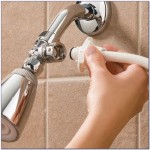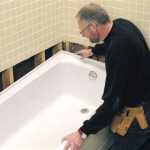Can You Turn A Stand-Up Shower Into a Bathtub?
The question of converting a stand-up shower into a bathtub is a common one for homeowners contemplating bathroom renovations. While seemingly straightforward, the process involves several factors that must be carefully considered, ranging from plumbing and structural integrity to building codes and personal preferences. This article will explore the feasibility and complexities involved in such a conversion.
The initial appeal of converting a shower into a bathtub often stems from a change in lifestyle needs. For instance, families with young children may find a bathtub more practical for bathing. Conversely, individuals experiencing mobility issues might consider transitioning from a bathtub to a walk-in shower. Whatever the reason, understanding the implications of this conversion is crucial before embarking on such a project.
Assessing Plumbing Infrastructure
One of the primary considerations when converting a shower to a bathtub is the existing plumbing infrastructure. Showers typically have a smaller drainpipe, often 1.5 inches in diameter, compared to the 2-inch drainpipe required for bathtubs. The larger drainpipe is necessary to handle the greater volume of water discharged during bathtub draining. Failure to accommodate this difference could lead to slow drainage and potential backflow issues.
Upgrading the drainpipe often involves accessing the plumbing beneath the bathroom floor, which could require cutting into the floor or even accessing the space below, such as a basement or crawl space. This step can be particularly challenging and costly if the existing plumbing is difficult to access or if it is integrated into a concrete slab. The expertise of a qualified plumber is paramount to ensure the upgrade is performed correctly and complies with local plumbing codes.
Furthermore, the water supply lines must be evaluated. While the existing shower supply lines may be sufficient in terms of water pressure, the flow rate might need adjustment. Tubs, especially those with features like jets or larger capacities, require a higher flow rate to fill efficiently. If the current water supply lines are inadequate, they may need to be replaced with larger diameter pipes, involving additional plumbing modifications.
The location of the existing drain is another critical factor. Showers often have centrally located drains, whereas bathtubs may have drains located at one end or in the center depending on the model. This discrepancy necessitates relocating the drain, which adds to the complexity and cost of the project. Relocating a drain involves breaking into the existing flooring and potentially altering the subfloor to accommodate the new drainpipe configuration.
Evaluating Structural Considerations
The structural integrity of the bathroom floor is a significant factor when considering a shower-to-tub conversion. Bathtubs, especially when filled with water and a person, can exert considerable weight on the floor. The floor joists must be capable of supporting this additional load to prevent sagging or structural damage.
Most residential floors are designed to withstand a certain weight load, but it's essential to verify that the existing floor joists are adequate for the increased weight of a bathtub. This assessment typically involves a structural engineer or a qualified contractor who can evaluate the floor joist size, spacing, and material. If the existing joists are insufficient, they may need to be reinforced or supplemented with additional joists to provide adequate support.
Reinforcing floor joists can be achieved through various methods, such as sistering new joists alongside the existing ones or adding bridging between the existing joists to distribute the load more evenly. These modifications may require removing a portion of the subfloor to access the joists, adding to the project's overall scope and cost.
Another aspect of structural consideration is the bathroom's framing. Installing a bathtub may require modifications to the wall framing to accommodate the tub's dimensions and support the weight of the tub surround. This is particularly important for alcove tubs, which are typically installed between three walls. The wall framing must be plumb and square to ensure a proper fit and prevent water damage.
Addressing Building Codes and Regulations
Compliance with local building codes and regulations is a non-negotiable aspect of any bathroom renovation project, including converting a shower to a bathtub. Building codes are designed to ensure the safety and structural integrity of the building, as well as the health and well-being of its occupants. Failure to comply with these codes can result in fines, delays, and even the need to redo the work.
Building codes vary depending on the municipality and can cover a wide range of aspects, including plumbing, electrical, and structural requirements. Before starting the project, it's essential to obtain the necessary permits and ensure that the renovation plans comply with all applicable codes. This typically involves submitting detailed drawings to the local building department and undergoing inspections at various stages of the project.
Plumbing codes dictate the types of materials that can be used for drainpipes and water supply lines, as well as the proper installation techniques. Electrical codes govern the placement of electrical outlets and fixtures in proximity to water sources, as well as the grounding requirements for electrical components. Structural codes specify the minimum requirements for floor joist size, spacing, and support.
In addition to building codes, there may be other regulations that apply to bathroom renovations, such as accessibility requirements for individuals with disabilities. These requirements may dictate the minimum width of doorways, the height of grab bars, and the clearance space around fixtures. Adhering to these regulations can ensure that the bathroom is accessible and usable by everyone.
Furthermore, it's crucial to consider the potential impact on adjacent rooms. Installing a bathtub may require modifications to the surrounding walls or floors, which could affect the aesthetics and functionality of those rooms. Proper planning and coordination can minimize these impacts and ensure a seamless transition between spaces.
The selection of the bathtub itself also plays a role in code compliance. Different types of bathtubs, such as alcove tubs, freestanding tubs, and corner tubs, have different installation requirements and may necessitate different framing configurations. Consulting with a qualified contractor or building inspector can help ensure that the chosen bathtub meets all applicable codes and regulations.
Finally, proper ventilation is a crucial aspect of bathroom design. Moisture buildup can lead to mold and mildew growth, which can pose health risks and damage building materials. Building codes typically require bathrooms to have adequate ventilation, either through a window or an exhaust fan. When converting a shower to a bathtub, it's essential to ensure that the existing ventilation system is adequate to handle the increased moisture load.
Converting a stand-up shower into a bathtub is a project requiring meticulous planning and a thorough understanding of the existing infrastructure and applicable regulations. The potential for unforeseen challenges is significant, and engaging qualified professionals is highly recommended to ensure a successful and code-compliant outcome.
The decision to undertake such a conversion should involve a comprehensive assessment of the plumbing, structural, and regulatory factors, as well as a clear understanding of the desired outcome and associated costs. While the prospect of enjoying a relaxing soak in a bathtub may be appealing, it's crucial to approach the project with realistic expectations and a commitment to addressing all potential challenges.

Sweeten Bathtub To Shower Conversions That Add Style Space

Trend Alert 8 Narrow Bathrooms That Rock Tubs In The Shower Rubenstein Supply Company

Sweeten Bathtub To Shower Conversions That Add Style Space

2024 Tub To Shower Conversion Cost Walk In Stall

Average Bathtub To Shower Conversion Cost In 2024 Forbes Home

8 Bathtub And Shower Combo Ideas The Family Handyman
:strip_icc()/101963996-8ee3078bc50240909d333e8024164b14.jpg?strip=all)
10 Things You Need To Know Before Building A Diy Walk In Shower

Sweeten Bathtub To Shower Conversions That Add Style Space

The Pros And Cons Of A Doorless Walk In Shower Design When Remodeling Degnan Build Remodel

Convert Tub To Shower Renovation Services Any Bathroom Inc

