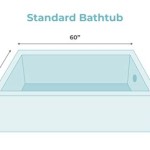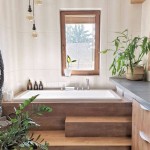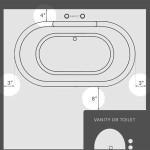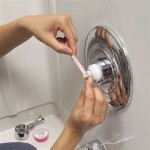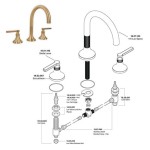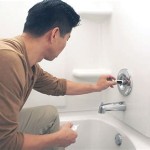```html
Bathtub to Walk-In Shower Ideas: Transforming Your Bathroom for Accessibility and Style
The conversion of a bathtub into a walk-in shower has become a popular trend in bathroom remodeling, driven by a confluence of factors including enhanced accessibility, improved safety, and modern design aesthetics. This adaptation can dramatically improve the functionality and appeal of a bathroom, particularly for individuals with mobility limitations or those seeking a more streamlined and contemporary space. Numerous designs and configurations are available, catering to diverse budgets, spatial constraints, and personal preferences. This article explores various bathtub to walk-in shower ideas, providing information to guide informed decisions during the renovation process.
Understanding the Benefits of a Walk-In Shower Conversion
Walk-in showers offer several key advantages over traditional bathtubs, making them a desirable choice for many homeowners. The absence of a high tub wall significantly reduces the risk of slips and falls, a crucial consideration for elderly individuals or those with mobility impairments. Stepping over a bathtub edge can be challenging and potentially dangerous, whereas a walk-in shower provides a seamless entry, eliminating this hazard. Furthermore, walk-in showers are often easier to clean and maintain due to their simpler design and fewer crevices. The open layout typically allows for better ventilation, minimizing the buildup of mold and mildew. Finally, a walk-in shower can contribute to a more spacious and modern feel in the bathroom, enhancing the overall value and aesthetic appeal of the home.
Design Considerations for Your Walk-In Shower
Several design elements must be carefully considered when planning a bathtub to walk-in shower conversion. The size and layout of the existing bathroom will significantly influence the available options. It is essential to accurately measure the space and assess the location of plumbing fixtures such as drains and water lines. This will help determine the feasibility of different shower sizes and configurations. The choice of shower enclosure is also crucial. Options include frameless glass enclosures, which offer a sleek and modern look, partially enclosed showers with a single glass panel, and open-concept showers with no enclosure at all. The selection will depend on the desired level of privacy, water containment, and aesthetic preferences. The type of showerhead and controls should also be carefully considered. Options range from simple fixed showerheads to multi-function shower panels with adjustable jets and temperature settings. The inclusion of grab bars and seating is highly recommended, particularly for individuals with mobility limitations. These features can enhance safety and comfort, making the shower more accessible and user-friendly. Finally, the choice of tile and flooring is important for both aesthetics and functionality. Non-slip tiles are essential to prevent accidents, and the overall design should complement the existing bathroom decor.
Exploring Different Walk-In Shower Styles and Configurations
The market offers a wide array of walk-in shower styles and configurations to suit various needs and preferences. A curbless shower, also known as a zero-entry shower, is a popular choice for its seamless transition between the bathroom floor and the shower floor. This design eliminates any tripping hazards and is ideal for wheelchair accessibility. Partially enclosed showers, featuring a single glass panel or a half-wall, offer a balance between openness and privacy. These showers are typically easier to install and less expensive than fully enclosed options. Corner showers are designed to fit into the corner of a bathroom, maximizing space utilization. These showers can be particularly advantageous in small bathrooms where space is limited. For larger bathrooms, a walk-in shower with multiple showerheads and body jets can create a luxurious and spa-like experience. These custom showers often incorporate features such as built-in benches, recessed shelving, and mood lighting. The option chosen depends on the available space, budget, and desired level of customization.
Specific examples of popular styles include the minimalist walk-in shower, which emphasizes clean lines and a simple design. These showers often feature frameless glass enclosures, minimal hardware, and neutral color palettes. Another popular style is the spa-inspired walk-in shower, which incorporates natural materials such as stone and wood, along with features like aromatherapy diffusers and chromatherapy lighting. These showers are designed to create a relaxing and rejuvenating experience. The modern farmhouse walk-in shower combines rustic elements with contemporary design features. These showers often incorporate shiplap walls, exposed brick accents, and vintage-inspired fixtures.
Plumbing and Electrical Considerations
Converting a bathtub to a walk-in shower involves modifications to the existing plumbing and electrical systems. It is essential to consult with qualified professionals to ensure that the work is performed safely and in compliance with local building codes. The drain location may need to be adjusted to accommodate the new shower configuration. This can involve rerouting drain pipes and ensuring proper drainage to prevent water damage. The water supply lines may also need to be modified to accommodate the new showerhead and controls. If adding new electrical fixtures, such as lighting or a heated floor, it is crucial to ensure that the electrical system can handle the additional load. Ground fault circuit interrupters (GFCIs) are required in bathrooms to protect against electrical shocks. Furthermore, proper ventilation is essential to prevent moisture buildup and the growth of mold and mildew. An exhaust fan should be installed in the bathroom to remove excess humidity. Obtaining the necessary permits and inspections is crucial to ensure that the renovation complies with all applicable regulations.
Tile and Flooring Options for Walk-In Showers
The choice of tile and flooring plays a significant role in the aesthetics and functionality of a walk-in shower. Non-slip tiles are indispensable to prevent accidents, particularly when the shower floor is wet. Various types of non-slip tiles are available, including textured porcelain tiles, mosaic tiles with grout lines that provide traction, and stone tiles with a naturally rough surface. The size and shape of the tiles can also impact the overall look and feel of the shower. Large-format tiles can create a seamless and modern appearance, while smaller mosaic tiles can add visual interest and texture. The color and pattern of the tiles should complement the existing bathroom decor and reflect the desired style of the shower. Light-colored tiles can make the shower appear brighter and more spacious, while darker tiles can create a more dramatic and luxurious effect. The choice of grout is also important. Epoxy grout is more resistant to stains and mildew than traditional cement grout, making it a better choice for high-moisture areas. For the bathroom flooring outside the shower, it is important to choose a material that is water-resistant and easy to clean. Options include porcelain tiles, vinyl flooring, and engineered wood flooring. The flooring should also complement the tile used in the shower to create a cohesive and harmonious design.
Accessibility Features for Enhanced Safety and Comfort
Incorporating accessibility features is crucial for creating a walk-in shower that is safe and comfortable for all users, particularly those with mobility limitations. Grab bars are essential for providing support and stability while entering and exiting the shower. These should be installed securely on the walls, preferably in multiple locations and at varying heights to accommodate different users. A shower seat or bench provides a comfortable place to sit while showering. Fold-down seats are a space-saving option that can be easily stowed away when not in use. Adjustable showerheads allow users to customize the height and spray pattern of the shower. Handheld showerheads are particularly beneficial for individuals with limited reach or mobility. Thermostatic mixing valves can prevent scalding by maintaining a consistent water temperature. These valves automatically adjust the water mixture to compensate for fluctuations in water pressure, ensuring a safe and comfortable shower experience. A curbless entry eliminates tripping hazards and makes the shower accessible to wheelchair users. The shower floor should be sloped slightly towards the drain to ensure proper drainage. These accessibility features can significantly improve the safety, comfort, and independence of individuals using the walk-in shower.
Budgeting and Cost Considerations
The cost of converting a bathtub to a walk-in shower can vary widely depending on several factors, including the size and complexity of the project, the materials used, and the labor costs in your area. A basic conversion, involving the removal of the bathtub and the installation of a simple walk-in shower with a prefabricated base and a glass enclosure, may cost several thousand dollars. More complex projects, involving custom tile work, plumbing modifications, and the addition of accessibility features, can cost significantly more. It is essential to obtain multiple quotes from different contractors to compare prices and services. When budgeting for the project, it is important to factor in the cost of materials, labor, permits, and any unexpected expenses that may arise. It is also advisable to set aside a contingency fund to cover unforeseen issues. While the initial cost of a walk-in shower conversion may seem significant, it is important to consider the long-term benefits, such as improved safety, enhanced accessibility, and increased home value. Furthermore, there may be tax credits or financial assistance programs available to help offset the cost of accessibility modifications. Thorough research and careful planning can help ensure that the project stays within budget and meets your specific needs and preferences.
```
Walk In Shower Ideas The Home Depot

25 Walk In Shower Layouts For Small Bathrooms

40 Stunning Walk In Shower Ideas And Designs With Pictures

49 Beautiful Practical Walk In Shower Ideas

15 Walk In Shower Ideas For Small Bathrooms

13 Walk In Shower Ideas For Small Bathrooms

10 Walk In Shower Ideas For Small Bathrooms Metropolitan Bath Tile

Tub Inside Shower Design Ideas

Walk In Shower Ideas The Home Depot

Walk In Shower Ideas Forbes Home
Related Posts

