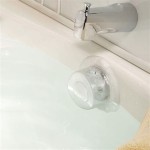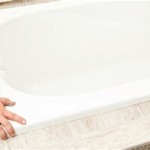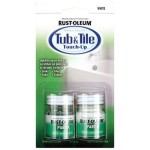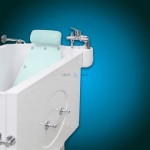Optimizing Small Bathroom Design: Bathtub and Shower Considerations
Designing a small bathroom presents a unique set of challenges, particularly when incorporating both a bathtub and a shower. Space optimization is paramount, requiring careful consideration of fixture size, layout, and functionality. The success of a small bathroom design hinges on balancing aesthetic appeal with practical usability, ensuring that the available space is maximized without sacrificing comfort or accessibility.
Numerous factors influence the selection of a bathtub and shower combination for a limited space. These include the overall dimensions of the bathroom, existing plumbing infrastructure, desired accessibility features, and the homeowner's personal preferences and lifestyle. Strategic planning is essential to create a harmonious and functional bathroom environment.
Space-Saving Bathtub and Shower Options
The most significant hurdle in small bathroom design is often the sheer physical size of traditional bathtubs and separate shower enclosures. To overcome this, several space-saving options have emerged, each offering unique advantages. These solutions often involve combining the bathtub and shower into a single unit or utilizing innovative designs to minimize the footprint of each fixture.
One popular option is the shower-bathtub combination. This typically involves installing a standard bathtub and then fitting it with a showerhead and appropriate shower surround or curtain. This approach effectively uses the same space for both bathing and showering, conserving valuable floor area. The choice of surround material is critical; acrylic and fiberglass are lightweight, cost-effective, and easy to clean, while tile offers a more luxurious and customizable aesthetic but requires more maintenance to prevent grout buildup.
Another alternative is the corner bathtub. Designed to fit snugly into a corner, these tubs typically have a triangular or quarter-circle shape, maximizing space utilization compared to rectangular tubs. While they may be slightly smaller than standard bathtubs, they can still provide a comfortable soaking experience, especially when combined with a shower function. Corner bathtubs are particularly well-suited for bathrooms with unconventional layouts or limited wall space.
Smaller bathtub models, often referred to as Japanese soaking tubs or compact bathtubs, are also gaining popularity. These tubs are typically shorter and deeper than traditional bathtubs, allowing for a full body soak without requiring as much floor space. Some models are designed for seated bathing, further minimizing their overall footprint. These tubs often have a more modern and minimalist aesthetic, making them a stylish addition to a small bathroom.
Walk-in showers are an increasingly common option in small bathrooms, often chosen for their accessibility and sleek design. These showers typically feature a low threshold or no threshold at all, making them easier to enter and exit, particularly for individuals with mobility limitations. While a walk-in shower might not allow for a full soak, the space saved by eliminating the bathtub can be used for other features, such as a larger vanity or additional storage.
When considering a walk-in shower, it is important to pay attention to the design of the shower enclosure. Glass shower doors or panels are a popular choice, as they allow natural light to flow through the bathroom, creating a more open and airy feeling. Frameless glass enclosures further enhance this effect by minimizing visual obstructions. Shower curtains are a more affordable option, but they can make the bathroom feel smaller and may require more frequent cleaning to prevent mildew growth.
Maximizing Functionality and Accessibility
Beyond the physical dimensions of the bathtub and shower, functionality and accessibility are crucial considerations in small bathroom design. The goal is to create a space that is not only aesthetically pleasing but also safe and convenient to use for all occupants, regardless of age or ability.
Installing grab bars is essential for promoting safety in the bathtub and shower area, especially for individuals with mobility challenges. Grab bars should be strategically placed near the entrance and exit points, as well as along the walls for support while sitting or standing. The placement and type of grab bar should comply with relevant accessibility standards and building codes.
Adjustable showerheads offer greater flexibility and convenience, allowing users to customize the water flow and spray pattern to their preferences. Handheld showerheads are particularly useful, as they can be easily detached for rinsing hard-to-reach areas or for assisting with bathing. Adjustable showerheads are also beneficial for individuals with limited mobility who may find it difficult to stand for extended periods of time.
Built-in niches and shelves within the shower enclosure provide convenient storage for toiletries and other bath essentials. These recessed storage solutions help to keep the shower area clutter-free and prevent the need for bulky freestanding shelving units, which can take up valuable floor space. Niches and shelves can be customized to match the overall bathroom design, creating a seamless and integrated look.
Adequate lighting is essential for safety and visibility in the bathtub and shower area. Recessed lighting fixtures are a popular choice, as they provide ample illumination without taking up valuable ceiling space. Consider installing a dimmer switch to adjust the lighting intensity to create a relaxing ambiance for bathing.
Proper ventilation is crucial for preventing moisture buildup and mold growth in the small bathroom. A ventilation fan should be installed near the shower to effectively remove steam and humidity. The fan should be sized appropriately for the size of the bathroom to ensure adequate airflow. Regular cleaning and maintenance of the ventilation fan are essential to maintain its effectiveness.
Material Selection and Design Considerations
The choice of materials for the bathtub, shower surround, and other bathroom fixtures plays a significant role in the overall aesthetic and functionality of the space. Selecting materials that are durable, easy to clean, and aesthetically pleasing is essential for creating a bathroom that will stand the test of time.
Acrylic and fiberglass are popular choices for bathtubs and shower surrounds due to their lightweight, affordability, and ease of maintenance. These materials are non-porous, making them resistant to water damage and staining. They are also available in a wide range of colors and styles to complement any bathroom design.
Tile is a classic and versatile material for shower surrounds, offering a wide range of design possibilities. Ceramic and porcelain tiles are durable, water-resistant, and easy to clean. Glass tiles add a touch of elegance and can reflect light to make the bathroom feel brighter and more spacious. However, tile requires more maintenance than acrylic or fiberglass, as the grout can be prone to staining and mildew growth.
Natural stone, such as marble or granite, can add a luxurious touch to the bathroom, but it is also more expensive and requires more maintenance. Natural stone is porous and can be susceptible to staining and etching if not properly sealed and maintained. It is important to choose a sealer that is specifically designed for use in wet environments.
The color palette of the bathroom can also have a significant impact on the perceived size of the space. Light colors, such as white, cream, and pastel shades, can make the bathroom feel brighter and more spacious. Dark colors can make the bathroom feel smaller and more enclosed. Using contrasting colors can add visual interest and depth to the space.
Mirrors are an essential element in any bathroom, but they are particularly important in small bathrooms. A large mirror can create the illusion of more space by reflecting light and expanding the visual boundaries of the room. Consider installing a frameless mirror to minimize visual clutter.
The layout of the bathroom should be carefully planned to maximize space and functionality. Consider the location of the door, windows, and plumbing fixtures when determining the optimal placement of the bathtub and shower. A well-planned layout can make a small bathroom feel more spacious and comfortable.

Trend Alert 8 Narrow Bathrooms That Rock Tubs In The Shower Rubenstein Supply Company

Shower And Bath Combined Wet Room

Corner Bathtub Design Ideas Pictures Tips From

18 Inspiring Walk In Showers For Small Bathrooms

22 Walk In Shower Concepts For Small Bathrooms

Modern Design Ideas For Bathrooms With Tub And Shower Combos

Having It All In The Bathroom Grand Designs

Can A Freestanding Bathtub Have Shower Tyrrell And Laing

Roll Top Bathtub In Small Walk Shower Transitional Bathroom

13 Walk In Shower Ideas For Small Bathrooms
Related Posts








