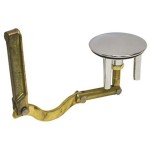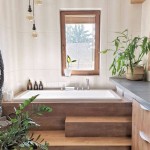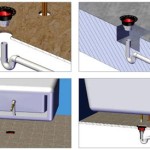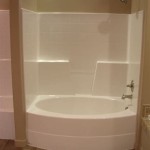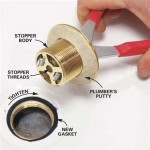Bathtub Ideas For Small Bathrooms
Designing a small bathroom often presents a challenge, particularly when incorporating a bathtub. Traditional bathtubs can occupy a significant amount of space, making the room feel cramped and less functional. However, with careful planning and a selection of space-saving designs, it is possible to enjoy the luxury of a bathtub even in a limited area. This article explores various bathtub ideas suitable for small bathrooms, focusing on design considerations, space optimization, and practical solutions to create a comfortable and stylish bathing experience.
Optimizing Space with Smaller Bathtub Styles
The primary consideration when choosing a bathtub for a small bathroom is its size. Standard bathtubs are typically around 60 inches in length, which may be too large for a compact space. Exploring smaller alternatives, such as shorter tubs or those with a different shape, is crucial. These smaller options can provide the bathing experience without overwhelming the bathroom’s floor plan.
One popular option is the alcove tub. Alcove tubs are designed to fit into a three-walled recess, maximizing space utilization and simplifying installation. In smaller bathrooms, a shorter alcove tub, often around 50-55 inches in length, can be a viable solution. These tubs maintain a comfortable depth for soaking while taking up less linear space. When installing an alcove tub, consider the surrounding wall finish. Waterproof surfaces like tile or acrylic panels can prevent water damage and maintain a clean aesthetic.
Another space-saving choice is a corner bathtub. These tubs are designed to fit snugly into a corner of the bathroom, effectively using what would otherwise be dead space. Corner tubs are often triangular or quadrant-shaped, and their unique design can add visual interest to the room. While they might seem larger than standard tubs, their corner placement can free up valuable floor space in the center of the bathroom. These tubs can offer a deeper soaking experience, compensating for their potentially shorter length.
Japanese soaking tubs, also known as ofuro, are specifically designed for compact spaces. These tubs are typically taller and narrower than traditional bathtubs, allowing bathers to sit upright in the water. Their deep design allows for a full-body soak, and their smaller footprint makes them ideal for small bathrooms. Often made of wood, these tubs can add a natural and spa-like element to the bathroom's design. When selecting a Japanese soaking tub, it's essential to consider the material and ensure it is properly sealed to prevent water damage. Additionally, adequate ventilation is necessary to manage moisture.
Finally, consider a walk-in tub with compact dimensions. While typically associated with accessibility, some walk-in tubs are designed specifically for smaller spaces. They offer the convenience of a bathtub without requiring the bather to step over a high threshold. This can be a practical and safe option, particularly for individuals with mobility concerns. It is important to note that walk-in tubs require a longer draining time, so the plumbing system needs to be adequate.
Utilizing Design Elements to Enhance Space Perception
Beyond the physical size of the bathtub, design elements play a significant role in how spacious the bathroom feels. Strategic use of color, lighting, and materials can visually expand the room and prevent the bathtub from feeling overwhelming. These elements contribute to creating a serene and functional bathing environment.
Light colors are generally recommended for small bathrooms. Light shades of paint, tile, and fixtures reflect light, making the room feel brighter and more open. White, cream, and pale blues or greens are excellent choices for the walls and flooring. A lighter colored bathtub, such as white or light gray, will also contribute to a sense of spaciousness. Avoid dark or overly saturated colors, as these can make the room feel smaller and more enclosed.
Adequate lighting is crucial in a small bathroom. Natural light is ideal, so if possible, maximize the use of windows or skylights. Supplement natural light with artificial light sources, such as recessed lighting, vanity lights, and accent lighting. Recessed lighting provides general illumination without taking up valuable space, while vanity lights can brighten up the area around the sink and mirror. Accent lighting, such as a small spotlight directed at a piece of artwork or a decorative element, can add visual interest and depth. Consider installing a dimmer switch to adjust the lighting levels and create a relaxing atmosphere for bathing.
Mirrors are another powerful tool for enhancing space perception. A large mirror above the vanity can reflect light and create the illusion of a larger room. A strategically placed mirror can also reflect the bathtub, making it appear less imposing. Consider using a frameless mirror for a sleek and modern look. Avoid placing mirrors directly opposite the toilet, as this can be unappealing. Instead, position mirrors to reflect light and visually expand the room.
Transparent or translucent materials can also contribute to a sense of openness. A glass shower screen or enclosure around the bathtub allows light to pass through, preventing the bathing area from feeling closed off. Glass doors are preferable to shower curtains, as they provide a cleaner and more modern look while minimizing visual obstruction. Choose clear glass rather than frosted or patterned glass to maximize light transmission. Alternatively, a half-glass screen can provide some privacy while still maintaining a sense of openness.
Finally, keep the bathroom clutter-free. Clutter can make even a large room feel cramped, so it is especially important to minimize clutter in a small bathroom. Use storage solutions, such as shelves, cabinets, and drawers, to keep toiletries and other items organized and out of sight. Built-in shelving around the bathtub can provide convenient storage for bath products. Consider a floating vanity to free up floor space and create a more open feel. Regularly declutter the bathroom to maintain a clean and organized environment.
Implementing Space-Saving Fixtures and Layouts
The arrangement of fixtures and the selection of space-saving appliances are critical in maximizing the usability of a small bathroom. Thoughtful planning of the layout and the incorporation of compact fixtures can significantly improve the functionality and comfort of the space.
A wall-mounted toilet can free up valuable floor space. Unlike traditional floor-mounted toilets, wall-mounted toilets have the tank concealed within the wall, resulting in a sleeker and more streamlined look. This helps create a more open and spacious feel. Wall-mounted toilets also make cleaning easier, as there is no base to clean around. It is important to ensure the wall is structurally sound enough to support the weight of the toilet and the user before installation. Access panels are necessary to make plumbing repairs.
A pedestal sink is a good choice for saving space around the vanity area. Pedestal sinks have a slim profile and take up less floor space than traditional vanity cabinets. While they offer less storage space, they can be a stylish and space-saving option for small bathrooms. Consider adding a small shelf or wall-mounted cabinet nearby to provide storage for toiletries. A corner pedestal sink can be especially effective in maximizing space in a tight corner.
Consider incorporating a shower-tub combination. Combining the shower and bathtub into one unit is a common way to save space in small bathrooms. Install a showerhead above the bathtub and add a shower screen or curtain to prevent water from splashing onto the floor. A shower-tub combination provides the versatility of both a shower and a bathtub while only occupying the space of one fixture. Ensure the bathtub has a slip-resistant surface to prevent accidents.
Folding shower screens are particularly well-suited for small bathrooms. These screens can be folded away when not in use, creating extra space and making the bathroom feel more open. Folding screens are typically made of glass or acrylic and come in various styles and configurations. They provide a clean and modern look while offering the flexibility to adjust the amount of enclosure as needed.
Finally, optimize storage by utilizing vertical space. Install shelves above the toilet, in corners, or along the walls to provide extra storage for toiletries, towels, and other items. Vertical storage solutions make use of otherwise unused space and help keep the bathroom clutter-free. Consider using baskets or decorative containers to organize items on the shelves. A tall, narrow cabinet can also provide ample storage without taking up much floor space.
By carefully considering these bathtub ideas and implementing space-saving strategies, it is possible to create a functional and stylish bathroom, even in a limited space. Attention to design, layout, and fixture selection can transform a small bathroom into a comfortable and inviting retreat.

28 Small Bathroom Ideas With Bathtubs For 2024
:max_bytes(150000):strip_icc()/bathroom-plasterboard-walls-concrete-tub-7rWf-9O84__81nuDzj4L7I-0522-75e7009516954b1a822eca02e5374672-272f3ab09d8e4853a4b559e8f6f855c9.jpeg?strip=all)
50 Small Bathroom Ideas

10 Tips For Designing A Small Bathroom Maison De Pax

19 Tiny Bathroom Design Ideas

32 Small Bathroom Ideas That Blend Function And Enduring Style

Small Bathroom Bathtub Ideas Luna Spas

Small Bathroom Ideas Fenix For Interiors

10 Tips For Designing A Small Bathroom Maison De Pax

32 Small Bathroom Ideas That Blend Function And Enduring Style

Small Bathroom Ideas To Amp Up Designs 20



