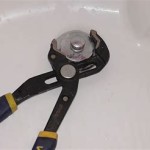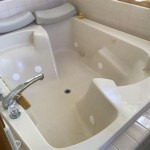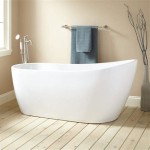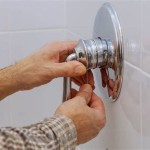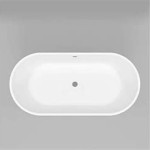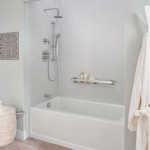Bathtub For Two Size Considerations in Shower Design
Incorporating a bathtub suitable for two individuals within a shower enclosure introduces a multifaceted design challenge. The feasibility and success of such an integration hinge significantly on understanding spatial requirements, plumbing implications, structural load considerations, and user comfort. Careful planning and execution are paramount to ensure a functional and aesthetically pleasing result that meets the needs of all users.
The inclusion of a bathtub designed for dual occupancy necessitates a larger shower area than a standard single-person shower. This increased footprint impacts the overall bathroom layout, potentially requiring significant modifications to existing plumbing and electrical infrastructure. Furthermore, the considerable weight of a filled bathtub for two, coupled with the weight of the occupants, places substantial strain on the floor structure. Therefore, a comprehensive assessment of load-bearing capacity is crucial before proceeding with installation.
Beyond the technical aspects, the design should prioritize user experience. Adequate space around the bathtub within the shower enclosure is essential for comfortable access and maneuverability. The design should also consider the placement of showerheads, controls, and any additional features, such as seating or storage, to optimize functionality and enhance the overall bathing experience.
Spatial Requirements and Bathroom Layout
The primary consideration when integrating a bathtub for two within a shower stall is the available space. Standard bathtubs designed for single use typically measure between 60 and 72 inches in length and 30 to 32 inches in width. A bathtub intended for two occupants will invariably exceed these dimensions, often requiring a length of 72 inches or more and a width of 36 inches or greater. Larger models may even reach lengths of 80 inches or more, providing increased shoulder room and legroom for both users.
The shower enclosure itself must then be sized to accommodate the chosen bathtub dimensions while also allowing sufficient space for movement and showering. A minimum clearance of 30 inches from the edge of the bathtub to any adjacent wall or fixture is recommended. This clearance ensures comfortable ingress and egress as well as adequate space for showering around the bathtub. The overall shower enclosure could easily require a footprint of 7 feet by 7 feet or larger to comfortably house a two-person bathtub and allow for unobstructed movement.
In smaller bathrooms, incorporating a bathtub for two necessitates careful space planning. It may require relocating existing fixtures, such as the toilet or vanity, to create sufficient space. In some cases, structural modifications, such as removing a non-load-bearing wall, may be necessary to expand the available area. It is crucial to consider the overall flow and functionality of the bathroom when making these decisions, ensuring that all fixtures are easily accessible and the space feels balanced and uncluttered.
The shape of the bathtub also plays a significant role in determining the overall spatial requirements. Rectangular bathtubs are often the most space-efficient option, as they can be easily integrated into a corner or along a wall. Oval or round bathtubs, while aesthetically pleasing, typically require more floor space due to their curved edges. The placement of plumbing fixtures, such as the drain and faucets, should also be considered when planning the layout, as these may impact the positioning of the bathtub within the shower enclosure.
Plumbing, Structural Load, and Installation Considerations
The plumbing requirements for a bathtub designed for two individuals differ significantly from those of a standard bathtub. The increased water volume necessitates a larger-diameter drainpipe to ensure efficient drainage and prevent backflow. Typically, a 2-inch drainpipe is recommended for a two-person bathtub, compared to the standard 1.5-inch drainpipe used for single-person bathtubs. This upgrade may require modifications to the existing plumbing infrastructure, particularly in older homes with smaller-diameter drainpipes.
The water supply lines also need to be adequately sized to provide sufficient hot and cold water to fill the larger bathtub in a reasonable amount of time. Insufficient water pressure can result in a lengthy filling process, diminishing the overall bathing experience. Consulting with a qualified plumber is essential to determine the appropriate water supply line size based on the household's water pressure and the bathtub's water capacity.
The structural load-bearing capacity of the floor is a critical consideration. A bathtub filled with water and two occupants can weigh several hundred pounds. This weight is concentrated over a relatively small area, placing significant stress on the floor joists and subfloor. Before installing a bathtub for two, a structural engineer should assess the floor's load-bearing capacity to ensure it can safely support the added weight. Reinforcement of the floor joists may be necessary, particularly in older homes or homes with lightweight floor construction.
Proper installation is paramount to ensure the longevity and safe operation of the bathtub. The bathtub should be installed level and plumb, with adequate support beneath the base to prevent flexing or movement. The surrounding shower enclosure should be properly sealed to prevent water damage and mold growth. A qualified contractor with experience in bathroom remodeling and plumbing should be hired to perform the installation, ensuring that all work is completed to code and in accordance with the manufacturer's instructions.
Design Considerations for User Comfort and Functionality
Beyond the technical aspects, the design of a shower incorporating a bathtub for two should prioritize user comfort and functionality. The placement of showerheads is crucial to ensure adequate water coverage for both occupants. Multiple showerheads, strategically positioned, can provide a more immersive and comfortable showering experience. Options include fixed showerheads, handheld showerheads, and body jets, which can be customized to meet individual preferences.
The control valves for the showerheads and bathtub should be easily accessible and intuitive to operate. Separate control valves for each showerhead allow for individual temperature and pressure adjustments, enhancing the showering experience for both users. Thermostatic mixing valves can maintain a consistent water temperature, preventing sudden temperature fluctuations and ensuring a safe and comfortable shower.
The inclusion of seating within the shower enclosure can enhance comfort and accessibility, especially for individuals with mobility limitations. A built-in bench or shower seat provides a convenient place to sit while showering or bathing. The seat should be constructed of durable, water-resistant materials and properly supported to ensure stability. Consider incorporating a grab bar near the seating area for added safety and support.
Storage is another important consideration. Adequate storage for toiletries, towels, and other bath essentials is essential to keep the shower enclosure organized and clutter-free. Built-in niches or shelves provide convenient storage solutions without encroaching on the usable space. Consider incorporating a towel warmer to keep towels warm and dry, adding a touch of luxury to the showering experience. Lighting is also a vital element. Well-placed lighting, including both ambient and task lighting, can create a relaxing and functional environment. Recessed lighting, waterproof fixtures, and dimmer switches allow for customized lighting options.
Finally, consider the aesthetic appeal of the shower enclosure. The materials, colors, and finishes should complement the overall bathroom design and create a cohesive and inviting space. Tile is a popular choice for shower enclosures due to its durability, water resistance, and wide range of design options. Glass shower doors or enclosures can enhance the feeling of spaciousness and allow natural light to flow into the shower area. By carefully considering these design elements, a shower incorporating a bathtub for two can be transformed into a luxurious and functional oasis.

Bathtub Inside Walk In Shower Layout And Design Ideas

Two Person Bathtubs Pictures Ideas Tips From

Bathtub Inside Walk In Shower Layout And Design Ideas
:strip_icc()/101919075-a93712adabea4d2b983da50950276106.jpg?strip=all)
11 Amazing Double Showers With Top Of The Line Details And Style

2025 Double Shower Guide Costs By Type

Trend Alert 8 Narrow Bathrooms That Rock Tubs In The Shower Rubenstein Supply Company

Bathtub Inside Walk In Shower Layout And Design Ideas

10 Bathtubs That Offer Moments Of Relaxation For Both You

China Two Person Large Size White Acrylic Round Drop In Soaking Tub Manufacturers Suppliers Factory Whole Zhejiang Mesa Sanitary Co Ltd

8 Bathtub And Shower Combo Ideas The Family Handyman

