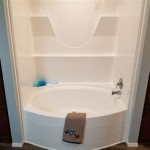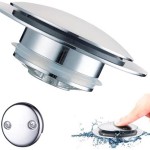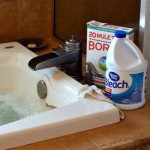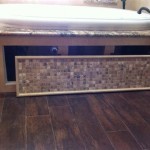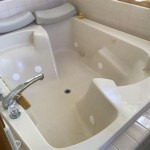Bathtub to Shower Conversion: A Visual Guide
A bathtub to shower conversion is a popular bathroom remodeling project undertaken for a variety of reasons, ranging from accessibility concerns to aesthetic preferences. This article provides a visual guide, illustrating various conversion options and highlighting key considerations for homeowners contemplating this renovation.
The decision to convert a bathtub to a shower is often driven by practicality. Bathtubs can be difficult for individuals with mobility issues, such as the elderly or those with physical disabilities, to enter and exit safely. A shower, particularly a walk-in shower with a low threshold or a barrier-free design, can significantly improve accessibility and reduce the risk of falls. Furthermore, lifestyle changes can contribute to the desire for a shower conversion. Individuals who primarily shower rather than bathe may find a bathtub a wasteful use of valuable bathroom space. Converting it to a shower can enhance functionality and provide a more modern, streamlined look.
The aesthetic appeal of a newly converted shower is another key motivator. Outdated bathtubs can detract from the overall appearance of a bathroom. A shower conversion offers the opportunity to update the style and create a more contemporary and visually appealing space. A range of design options, including tile choices, showerhead styles, and enclosure types, allow homeowners to personalize the shower to match their preferred aesthetic.
Space Optimization and Bathroom Layout
Bathtub-to-shower conversions can dramatically alter the spatial dynamics of a bathroom. The standard size of a bathtub is typically around 60 inches in length and 30 inches in width. Replacing this with a shower of similar dimensions can free up space, particularly if the shower design is optimized for efficient use of the area. In some cases, homeowners opt to expand the shower footprint, creating a larger, more luxurious showering experience. This might involve reconfiguring the bathroom layout to accommodate the increased shower size.
The visual impact of a shower conversion can significantly enhance the perception of space in a smaller bathroom. Removing the bulky presence of a bathtub and replacing it with a sleek, glass-enclosed shower can create a more open and airy feel. The choice of materials and colors also plays a crucial role. Light-colored tiles and glass enclosures reflect light, making the bathroom appear larger and brighter. Conversely, dark colors can make the space feel smaller and more enclosed.
Consideration of the existing bathroom layout is paramount before undertaking a bathtub-to-shower conversion. The plumbing configuration, including the drain location and water supply lines, will influence the complexity and cost of the project. It may be necessary to relocate plumbing to accommodate the new shower design, which can add to the overall expense. Additionally, the location of windows and doors will impact the placement and size of the shower. Careful planning and professional assessment are essential to ensure a successful conversion.
In many cases, the existing bathtub is surrounded by tiled walls. During the conversion, these tiles may need to be removed. Homeowners can choose to replace the entire wall covering to achieve a cohesive look, or they can attempt to match the existing tiles. Matching existing tiles can be challenging, especially if the original tiles are discontinued or difficult to source. Replacing all the tiles is generally the preferred approach, as it allows for a complete renovation of the shower area and ensures a consistent aesthetic.
Shower enclosures come in a variety of styles, including framed, semi-frameless, and frameless options. Framed enclosures feature a metal frame around the glass panels, while frameless enclosures offer a cleaner, more modern look with minimal metal framing. Semi-frameless enclosures strike a balance between the two. The choice of enclosure depends on the desired aesthetic and budget. Frameless enclosures are typically more expensive than framed enclosures due to the thicker glass and more precise installation required.
Accessibility and Safety Features
One of the primary drivers for bathtub-to-shower conversions is improved accessibility. Incorporating accessibility features into the shower design can significantly enhance safety and independence for individuals with mobility limitations. Walk-in showers with low thresholds or barrier-free designs eliminate the need to step over a high bathtub wall, reducing the risk of falls. These showers often feature grab bars strategically placed to provide support and stability.
Shower seats are another essential accessibility feature. Permanent built-in shower seats offer a stable and comfortable place to sit while showering. Fold-down shower seats provide flexibility, allowing the user to choose when to use the seat. These seats are particularly useful in smaller showers where space is limited. The height and placement of the shower seat should be carefully considered to ensure optimal comfort and support.
Adjustable showerheads are another valuable addition to an accessible shower. These showerheads allow the user to easily adjust the height and angle of the water stream, providing greater control and comfort. Handheld showerheads are particularly useful, as they allow the user to direct the water stream precisely where it is needed. The controls for the showerhead should be easy to reach and operate, even with limited dexterity.
The flooring within the shower should be slip-resistant to minimize the risk of falls. Textured tiles or non-slip mats can provide added traction. The slope of the shower floor should be carefully designed to ensure proper drainage and prevent water from pooling. Poorly designed drainage can create a slippery surface and increase the risk of accidents.
Proper lighting is crucial for safety in the shower. Adequate lighting ensures that the user can see clearly and avoid obstacles. Recessed lighting or waterproof shower lights can provide ample illumination. The placement of the lighting should be carefully considered to minimize glare and shadows. A well-lit shower is essential for both safety and comfort.
Material Selection and Design Considerations
The choice of materials for a bathtub-to-shower conversion plays a significant role in the overall aesthetic and functionality of the space. Tiles are a popular choice for shower walls and floors due to their durability, water resistance, and variety of design options. Ceramic, porcelain, and natural stone tiles are all suitable for shower applications. Ceramic and porcelain tiles are generally more affordable and easier to maintain than natural stone tiles. Natural stone tiles, such as marble or granite, offer a luxurious look but require more care and maintenance.
The size and shape of the tiles can also impact the overall appearance of the shower. Large-format tiles can create a seamless look and minimize grout lines, making the shower easier to clean. Smaller tiles, such as mosaic tiles, can add visual interest and texture. The color and pattern of the tiles should be carefully selected to complement the overall bathroom design. Light-colored tiles can make the shower appear larger and brighter, while dark-colored tiles can create a more dramatic and intimate feel.
Grout is an essential component of tiled showers. The grout seals the gaps between the tiles and prevents water from penetrating the underlying substrate. Epoxy grout is a durable and water-resistant option that is less prone to staining and mildew growth than traditional cement-based grout. The color of the grout should be chosen carefully to complement the tiles. Contrasting grout colors can highlight the pattern of the tiles, while matching grout colors create a more seamless look.
Acrylic shower surrounds are another popular alternative to tiled showers. Acrylic surrounds are made from a single sheet of acrylic, which is molded to fit the shower space. These surrounds are easy to install and maintain, and they are available in a variety of colors and styles. Acrylic surrounds are less expensive than tiled showers, but they may not offer the same level of aesthetic appeal. Some homeowners find that acrylic surrounds look cheaper than tiled showers and are less durable.
The choice of shower fixtures, such as showerheads, faucets, and handles, can also impact the overall design and functionality of the shower. Modern showerheads come in a variety of styles, including rain showerheads, handheld showerheads, and body sprays. The choice of showerhead depends on personal preference and budget. Faucets and handles should be chosen to complement the overall bathroom design. Chrome and brushed nickel are popular finishes for shower fixtures, but other options, such as oil-rubbed bronze and gold, are also available.
Ventilation is crucial in shower areas to prevent moisture buildup and mildew growth. An exhaust fan should be installed to remove excess moisture from the air. The fan should be sized appropriately for the size of the shower and should be ducted to the outside of the house. Poor ventilation can lead to mold and mildew growth, which can be harmful to health. Ensuring proper ventilation is essential for maintaining a healthy and comfortable bathroom environment.

What To Know About Tub Shower Conversion Bathroom Remodel Degnan Design Build

Bathtub To Shower Conversion Benefits I North Country Windows Baths

What Is A Tub To Shower Conversion Tundraland

Benefits Of A Tub To Shower Conversion Boston Somerville

Bathtub To Shower Conversion Auburn Prattville Montgomery Al Bathroom Remodelers Bath Innovations Of Alabama

2024 Tub To Shower Conversion Cost Walk In Stall
Bathtub Remodeling Aging In Place Tub To Shower Conversions Degnan Design Build Remodel

Tub To Shower Conversion Bath Fitter Us

Bathtub To Shower Conversions Tr Construction San Diego Ca

Best Examples Of Bathtub To Shower Conversion York Building


