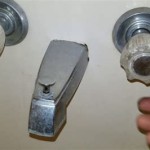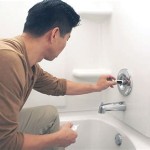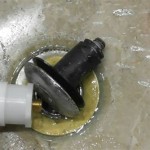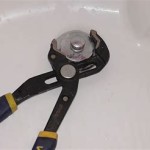What Do You Put Under A Bathtub For Support?
Installing a bathtub requires careful consideration of several factors, including proper support. The weight of the tub itself, combined with the weight of the water and the person using it, places significant stress on the floor. Insufficient support can lead to structural issues, such as sagging floors, cracks in the tub, and leaks. Therefore, selecting and installing appropriate support materials is crucial for a safe and long-lasting bathtub installation.
The specific materials and methods used to support a bathtub depend on several variables. These include the type of bathtub (e.g., alcove, freestanding, drop-in), the construction of the floor, and local building codes. Understanding these factors is essential for ensuring a stable and structurally sound installation.
Floor Joist Reinforcement
One of the primary considerations for adequate bathtub support is the strength of the floor joists. Floor joists are horizontal structural members that support the floor and transfer the load to the foundation. If the existing joists are undersized or compromised, they may require reinforcement. This is particularly important when replacing a standard bathtub with a larger or heavier one, such as a whirlpool tub or a cast iron tub.
The process of reinforcing floor joists typically involves adding sister joists. Sister joists are additional joists that are attached to the existing joists to increase their load-bearing capacity. The sister joists should be the same size and material as the existing joists and should be securely fastened using construction adhesive and screws or nails. The length of the sister joists should extend beyond the bathtub area to distribute the load effectively.
In some cases, it may be necessary to replace the existing joists entirely with larger, stronger joists. This is a more involved process but may be necessary if the existing joists are severely damaged or inadequate. Consulting with a structural engineer is highly recommended when considering this option, as it can affect the overall structural integrity of the building.
Another option for reinforcing floor joists is to install additional support posts beneath the floor. These posts provide vertical support directly to the joists and can significantly increase their load-bearing capacity. The posts should be placed on a solid foundation, such as a concrete footing, to ensure stability. The placement and spacing of the posts should be determined by a structural engineer to ensure optimal support.
Regardless of the method used, it is crucial to ensure that the floor joists are level and properly aligned. This will prevent uneven weight distribution and ensure that the bathtub is properly supported. Shimming may be necessary to level the joists before installing the bathtub.
Mortar Bedding
For certain types of bathtubs, particularly those made of cast iron or steel, a mortar bed is often used to provide additional support and stability. A mortar bed is a layer of mortar that is spread evenly beneath the bathtub to create a solid and level surface. This helps to distribute the weight of the tub evenly and prevents it from rocking or flexing. It also provides a cushioning layer that can help to reduce noise and vibration.
The mortar used for bedding should be a non-shrinking, waterproof mortar mix. This type of mortar will not crack or crumble over time, even when exposed to moisture. Before applying the mortar, the subfloor should be clean and free of debris. A layer of plastic sheeting can be placed over the subfloor to prevent the mortar from bonding to it, making it easier to remove the bathtub in the future if necessary.
The mortar should be mixed to a consistency that is firm but workable. It should be spread evenly over the subfloor, creating a layer that is several inches thick. The bathtub should then be carefully lowered into the mortar bed, ensuring that it is level and properly aligned. Excess mortar should be removed from around the edges of the tub.
It is important to allow the mortar to cure completely before using the bathtub. This typically takes several days, depending on the type of mortar used and the ambient temperature. During this time, the mortar will harden and provide a solid and stable base for the bathtub.
While a mortar bed is commonly used for cast iron and steel tubs, it can also be used for acrylic tubs to provide additional support. However, some acrylic tub manufacturers may recommend against using a mortar bed, as it can potentially damage the tub if it is not properly installed. Always consult the manufacturer's instructions before using a mortar bed with an acrylic tub.
Support Structures for Freestanding Tubs
Freestanding bathtubs present unique challenges in terms of support due to their design, which typically involves no contact with the surrounding walls. The weight of the tub and its contents is concentrated on the floor, requiring a robust support system. The absence of wall support necessitates careful planning and execution to ensure stability and prevent movement.
One common method of supporting freestanding tubs is to reinforce the floor joists beneath the tub, as described previously. This is particularly important if the tub is heavy, such as a cast iron tub. Ensuring the joists are adequately sized and properly supported is crucial for preventing sagging or deflection in the floor.
Another approach is to construct a platform or base specifically designed to support the tub. This platform can be made from wood or metal and should be strong enough to bear the weight of the tub when filled with water and occupied. The platform should be securely attached to the floor joists to prevent movement.
Some manufacturers of freestanding tubs provide built-in leveling feet that can be adjusted to ensure the tub is perfectly level. These feet are typically adjustable screws that can be turned to raise or lower the tub. It is important to use a level to ensure the tub is properly aligned before filling it with water.
In some cases, it may be necessary to install additional support beneath the tub, such as concrete piers or steel columns. This is particularly important if the floor is uneven or if the tub is very heavy. The piers or columns should be placed on a solid foundation and should be properly sized to support the weight of the tub.
Regardless of the method used, it is essential to ensure that the support system is stable and secure. The tub should not rock or move when it is filled with water. If any movement is detected, the support system should be adjusted or reinforced.
Leveling and Shimming
Regardless of the type of bathtub or the support system used, it is essential to ensure that the tub is perfectly level. A level tub will drain properly and will prevent water from pooling in certain areas. It will also provide a more comfortable bathing experience.
Before installing the bathtub, the subfloor should be checked for levelness. If the subfloor is uneven, it should be leveled using shims or self-leveling compound. Shims are thin pieces of wood or plastic that can be placed under the tub to raise or lower it. Self-leveling compound is a liquid material that can be poured onto the subfloor to create a smooth and level surface.
Once the bathtub is in place, a level should be used to check its levelness. If the tub is not level, shims can be placed under the tub to adjust its height. The shims should be placed close to the support points of the tub to prevent it from flexing. It is important to use shims that are made of a durable material that will not compress over time.
In addition to checking the levelness of the tub, it is also important to check its alignment. The tub should be properly aligned with the surrounding walls and fixtures. If the tub is not properly aligned, it can create gaps or overlaps that can be unsightly and can lead to water damage.
Once the tub is level and aligned, the shims should be secured in place using construction adhesive. This will prevent them from moving or falling out over time. The gaps between the tub and the surrounding walls can then be filled with caulk to create a waterproof seal.
When installing a bathtub, always refer to the manufacturer's instructions for specific recommendations on leveling and shimming. Some manufacturers may recommend using specific types of shims or may have specific guidelines for leveling the tub.
Adhering to Building Codes
Local building codes often specify minimum requirements for bathtub support. These codes are designed to ensure the safety and structural integrity of the installation. It is imperative to consult with the local building department or a qualified contractor to understand the specific requirements in the area.
Building codes may specify the minimum size and spacing of floor joists, the type of materials that can be used for support, and the methods that must be used to secure the tub to the floor. They may also require inspections to ensure that the installation meets the code requirements.
Failing to comply with building codes can result in fines or other penalties. It can also create safety hazards and can compromise the structural integrity of the building. Therefore, it is essential to ensure that the bathtub installation complies with all applicable building codes.
Obtaining the necessary permits before starting the installation is crucial. Permits ensure that the work is inspected and approved by the local building department. This provides an additional layer of protection and ensures that the installation meets the required standards.
In addition to building codes, there may be other regulations that apply to bathtub installations. For example, there may be regulations regarding plumbing, electrical work, and accessibility. It is important to be aware of these regulations and to comply with them.
Consulting with a qualified contractor or a building inspector can help to ensure that the bathtub installation complies with all applicable codes and regulations. This can save time and money in the long run and can prevent potential problems down the road.

Correctly Installing A Bath Bathroom Guru

Correctly Installing A Bath Bathroom Guru

How Are Most Bathtub Supported Remodeling And Home Building Answers

Correctly Installing A Bath Bathroom Guru

How To Install A Bathtub Make It Rock Solid 16 Steps With Pictures Instructables

Custom Build A Bathtub Frame Install And Walk In Shower

How To Level An Already Settled Bath Tub Diy Home Improvement Forum

How To Install A Bathtub Make It Rock Solid 16 Steps With Pictures Instructables

Biggest Problems Created When Using Mortar Under Bathtubs Plumbing

Tile Under Tub Should You Do It
Related Posts








