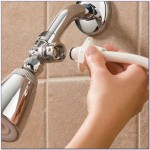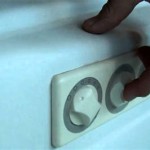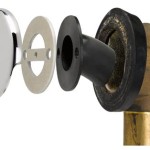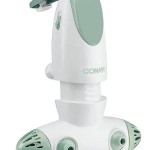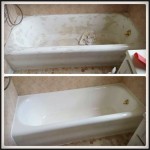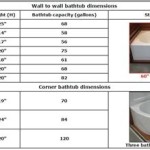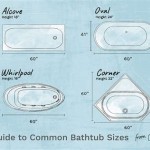Bathtub Rough In Plumbing Dimensions: A Comprehensive Guide for Accurate Installations ##
When undertaking a bathroom renovation or building a new home, it's crucial to pay attention to the bathtub rough-in plumbing dimensions. These measurements ensure that the bathtub is properly positioned and connected to the water supply and drain system, ensuring a functional and aesthetically pleasing bathroom layout. ### Standard Bathtub Rough In Dimensions: Bathtub rough-in dimensions vary depending on the specific bathtub model and design. However, standard measurements provide a starting point for most common bathtub installations: 1.Center Drain Bathtub:
- From the finished wall surface to the center of the drain opening: 16 inches (40.6 cm) - Distance from the bathtub's back wall to the center of the drain opening: 5.5 inches (14 cm) 2.Offset Drain Bathtub:
- From the finished wall surface to the center of the drain opening: 16 inches (40.6 cm) - Distance from the bathtub's back wall to the center of the drain opening: 2 inches (5.1 cm) 3.Corner Bathtub:
- From the corner wall's intersection to the center of the drain opening: 16 inches (40.6 cm) ### Additional Considerations: 1.Bathtub Size:
Take into account the overall dimensions of the bathtub, including its length, width, and height, to ensure it fits comfortably within the available space. 2.Location of Bathtub Fixtures:
Consider the positioning of the bathtub faucet, showerhead, and overflow drain to optimize functionality and aesthetics. 3.Drain Pipe Size:
Ensure the drain pipe size is compatible with the bathtub's drain opening to prevent leaks and clogging issues. 4.Accessibility:
If the bathtub will be used by individuals with limited mobility, consider installing grab bars and a shower seat for added safety and convenience. 5.Local Building Codes:
Always comply with local building codes and regulations regarding bathtub installations to ensure safety and compliance. ### Rough-In Plumbing for Freestanding Bathtubs: Freestanding bathtubs require specific rough-in plumbing considerations: 1.Water Supply Lines:
Install hot and cold water supply lines at the desired location for the bathtub faucet, ensuring they extend above the finished floor level. 2.Drain Placement:
Determine the ideal drain location based on the bathtub's design and position it accordingly. 3.Floor Reinforcement:
Provide additional floor support underneath the freestanding bathtub area to ensure stability and prevent sagging. ### Rough-In Plumbing for Drop-In Bathtubs: Drop-in bathtubs are usually installed within a surrounding deck or platform: 1.Ledge Support:
Build a sturdy ledge or support structure to hold the drop-in bathtub securely in place. 2.Faucet Placement:
Plan the placement of the bathtub faucet and showerhead within the deck or platform to achieve a cohesive design. 3.Overflow Drain:
Ensure the overflow drain is properly installed to prevent water from overflowing and causing damage. ### Rough-In Plumbing for Alcove Bathtubs: Alcove bathtubs fit within a recessed area or alcove in the bathroom: 1.Framing:
Construct a sturdy frame to support the alcove bathtub and ensure it is level and secure. 2.Niche for Fixtures:
Create a niche within the alcove for installing the bathtub faucet and showerhead. 3.Waterproofing:
Apply waterproofing materials around the bathtub's perimeter to prevent leaks and moisture damage. By following these guidelines and consulting with a qualified plumber, you can ensure that your bathtub rough-in plumbing is properly installed, providing a solid foundation for a beautiful and functional bathroom.
Tub Shower Rough Plumbing Dimensions

Bathtub Drain Rough In Dimensions Shower Plumbing Bathroom Floor Plans

Rough Plumbing Height For Bathtub Shower Bathroom Installation

Bathroom Plumbing Addition Rough In

Image Result For Corner Shower Rough Plumbing Dimensions Diy Bathroom Diagram

7 Bathtub Plumbing Installation Drain Diagrams

0184000 020 American Standard Colony Integral Apron Tub Left Hand White Steel Amre Supply

Bathroom Plumbing Rough In Dimensions Astonishing Toilet Sink Drain

How To Plumb A Bathroom With Multiple Plumbing Diagrams Hammerpedia

Bootz Industries Kona 54 In X 30 Soaking Bathtub With Right Drain White 011 3302 00 The Home Depot
Related Posts

