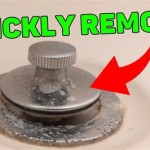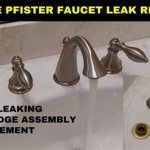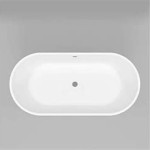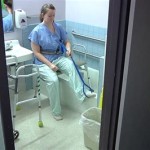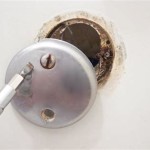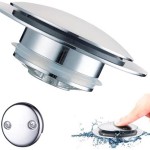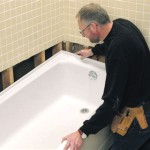Choosing a 72-Inch Alcove Bathtub: Right Drain vs. Left Drain
Selecting the right bathtub for a bathroom renovation or new construction project involves several critical decisions. Size, material, style, and features are all important considerations. Among these, the drain location--specifically whether it is on the right or left side--can significantly impact the bathtub's functionality and how it integrates into the overall bathroom layout. This article focuses on 72-inch alcove bathtubs and the implications of choosing a right-drain versus a left-drain model.
A 72-inch alcove bathtub represents a popular choice for larger bathrooms, providing ample space for comfortable bathing. The term "alcove" refers to a bathtub design intended to be installed between three walls, creating a recessed or enclosed bathing area. This configuration maximizes space utilization and creates a neat, defined bathing zone. A 72-inch length offers increased legroom and a more luxurious bathing experience compared to standard 60-inch models. When considering an alcove bathtub of this size, carefully evaluating the drain location is crucial to ensuring a seamless and functional installation.
Drain placement, whether right or left, is determined from the perspective of facing the bathtub. Therefore, a right-drain alcove bathtub has the drain located on the right side when facing the tub, while a left-drain alcove bathtub has the drain on the left side. This seemingly minor detail can have a major impact on plumbing connections, bathroom layout, and overall aesthetics. Misidentifying the drain location can lead to significant installation challenges and potentially costly rework.
Understanding Plumbing Considerations for Right and Left Drain Bathtubs
The primary factor influencing the choice between a right-drain and left-drain 72-inch alcove bathtub is the existing plumbing configuration in the bathroom. The location of the drainpipe relative to the intended bathtub placement is paramount. Ideally, the new bathtub's drain should align as closely as possible with the existing drainpipe outlet to minimize plumbing alterations.
If the existing drainpipe is located on the right side of the alcove, a right-drain bathtub is generally the more practical choice. This configuration allows for a direct or near-direct connection, reducing the need for extensive plumbing modifications. Minor adjustments may still be required, but they will typically be less complex and less expensive than completely rerouting the drainpipe.
Conversely, if the existing drainpipe is situated on the left side of the alcove, a left-drain bathtub will be the preferred option. Similar to the right-drain scenario, this alignment simplifies the plumbing installation process and minimizes the potential for costly and disruptive alterations. Installing a bathtub with the "wrong" drain location can necessitate running new drainpipes across the floor or through the wall, which may involve opening up the floor, walls, or even the ceiling of the room below. This can add significantly to the overall project cost and timeline.
In situations where the existing plumbing is not perfectly aligned with either drain location, some flexibility may be possible through the use of flexible drainpipes or by repositioning the drainpipe slightly. However, it is important to consult with a qualified plumber to assess the feasibility and cost-effectiveness of these options. Factors such as the distance between the drainpipe and the desired drain location, the accessibility of the plumbing, and local building codes will all influence the best course of action.
Furthermore, it is important to consider the slope of the drainpipe. Plumbing codes typically require a minimum slope to ensure proper drainage. If the drainpipe is rerouted or extended, it is crucial to maintain the required slope to prevent clogs and drainage issues. A professional plumber will be able to ensure that the drainpipe is properly sloped and connected to the existing plumbing system in accordance with all applicable codes.
Impact on Bathroom Layout and Design
Beyond the plumbing considerations, the drain location can also influence the overall layout and design of the bathroom. In some cases, the placement of the drain can affect the positioning of other bathroom fixtures, such as the toilet, vanity, and shower. It can also impact the flow of traffic within the bathroom and the overall sense of spaciousness.
For example, if a right-drain bathtub is installed in a bathroom where the toilet is located on the right side of the alcove, the drainpipe may need to be routed around or under the toilet plumbing. This can create complications and may require raising the floor level in certain areas. Similarly, if the vanity is located on the right side of the alcove, the drainpipe may need to be routed behind or under the vanity, which can affect the vanity's design and installation.
In contrast, if a left-drain bathtub is installed in the same bathroom, the drainpipe may be able to be routed more easily to the existing plumbing system, minimizing the need for modifications to the toilet or vanity. This can result in a cleaner, more streamlined bathroom layout and a more efficient use of space.
The location of the drain can also influence the placement of the bathtub faucet and showerhead. Typically, the faucet and showerhead are installed on the wall opposite the drain. Therefore, if the drain is on the right side, the faucet and showerhead will be on the left side, and vice versa. This can affect the overall aesthetics of the bathing area and may influence the choice of faucet and showerhead styles.
In addition, the drain location can impact the placement of accessories such as grab bars, soap dishes, and shampoo shelves. It is important to consider how these accessories will be positioned relative to the drain to ensure that they are easily accessible and do not interfere with the drain's function.
Material and Feature Considerations for 72-Inch Alcove Bathtubs
Once the drain location has been determined, other factors such as the bathtub's material and features should be considered. The most common materials for alcove bathtubs include acrylic, fiberglass, cast iron, and steel. Each material offers different advantages in terms of durability, cost, weight, and heat retention.
Acrylic bathtubs are known for their durability, ease of cleaning, and wide range of available styles and colors. They are also relatively lightweight, which can simplify installation. Fiberglass bathtubs are a more budget-friendly option, but they are less durable than acrylic bathtubs and may be more prone to scratching and chipping.
Cast iron bathtubs are renowned for their exceptional heat retention and durability. They are also very heavy, which can make installation more challenging. Steel bathtubs are another durable option, but they can be prone to chipping and rusting if the enamel coating is damaged. They also tend to be less effective at retaining heat than cast iron or acrylic bathtubs.
In addition to the material, the bathtub's features should also be considered. Some common features include built-in armrests, lumbar support, textured bottoms to prevent slipping, and whirlpool or air jet systems for a more spa-like bathing experience. The choice of features will depend on personal preferences and budget.
When selecting a 72-inch alcove bathtub, it is important to carefully review the manufacturer's specifications and installation instructions. Pay close attention to the dimensions of the bathtub, the location of the drain and overflow, and the recommended installation methods. It is also advisable to consult with a qualified contractor or plumber to ensure that the bathtub is properly installed and connected to the existing plumbing system. Proper installation is essential to ensure the bathtub's longevity and to prevent leaks and other problems.
In summary, choosing the correct drain location for a 72-inch alcove bathtub is a critical decision that depends on existing plumbing and desired bathroom layout. Thorough planning and consultation with professionals can prevent costly mistakes and ensure a successful bathroom renovation.

Hydro Systems Ton 72 In Right Drain Rectangular Alcove Bathtub White Tnt7232ato R Whi The Home Depot

Hydro Systems Ton 72 In Right Drain Rectangular Alcove Bathtub White Tnt7232ato R Whi The Home Depot

Vecelli 72 Inch Acrylic Alcove Bathtub Vintage Tub Bath

Laurel Mountain Mercer Vl 36 In X 72 White Acrylic Alcove Soaking Bathtub Left Drain The Bathtubs Department At Com

Kohler Archer 72 In X 36 Soaking Bathtub With Right Hand Drain White K 1125 Ra 0 The Home Depot

Valley Acrylic Pstarkafr7230skr Wht Stark Signature 72 Inch X 30 Above Floor Rough In Alcove Bathtub Right

Kohler Archer 36 In X 72 White Acrylic Alcove Bathtub Left Drain The Bathtubs Department At Com

Mansfield Pro Fit Steel 30 In X 60 White Porcelain Enameled Alcove Soaking Bathtub Right Drain The Bathtubs Department At Com

Kohler Archer 72 In X 36 Soaking Bathtub With Left Hand Drain White K 1125 La 0 The Home Depot

Laurel Mountain Mercer Vl 36 In X 72 White Acrylic Alcove Soaking Bathtub Right Drain The Bathtubs Department At Com
Related Posts

